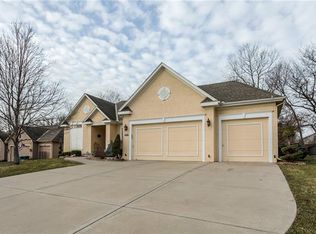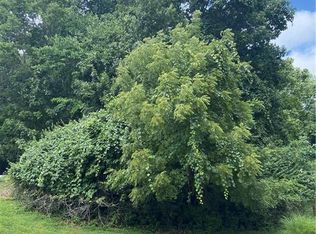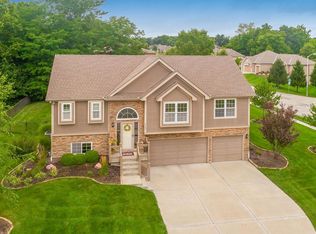One floor living in this well maintained Reverse 1.5 story home. You'll love the open floor plan with so much natural light flooding the main level. Plantation shutters, hardwoods throughout the main level and a beautiful fireplace accent this spacious living area. An abundance of kitchen cabinets and main floor laundry. Newer deck and very private, treed backyard. 2 bedrooms in the walkout basement + full bath and rec area. Lots of storage. Home is on a quiet cul-de-sac. Close to great shopping, restaurants, Zona Rosa, Tiffany Springs and Briarcliff.
This property is off market, which means it's not currently listed for sale or rent on Zillow. This may be different from what's available on other websites or public sources.


