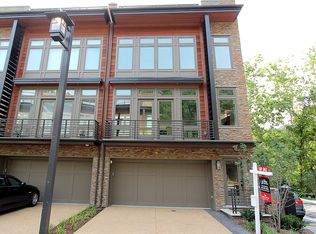Better than new! Built with every upgrade available, 5132 Willet Bridge is custom throughout. The perfectly modern and contemporary EYA-built Bethesda townhome of your dreams: Welcome home to the wooded enclave of Little Falls Place. Tucked away in the quiet neighborhood of EYA's Little Falls Place, this 2,600+ s.f. townhome provides an open floor concept and superb flow perfect for everyday living as well as entertaining, indoors and out. From the completely outfitted rooftop deck to the luxurious in-home elevator, owners enjoy every aspect of this townhome - close to shopping, dining, transit and employment. The ground-level entry is gracious with modern lighting and glass and stone accents. Enter through the two-car garage into the lower level, currently configured as a home gym. This rec room opens to the private Georgetown-esque private patio with garden space. The main living level boasts an outstanding chef's kitchen with classic finishes, granite countertops, breakfast nook, two lounge living spaces, a gas fireplace,. This unit has a bonus, sunlight-filled spacious deck with tree-top views that overlook the wooded areas of Little Falls Park. Take the elevator upstairs to find three generously sized bedrooms and two full baths, including the spacious owner's bedroom with a spa-like ensuite bathroom. The new owner will unwind from hectic days on the 800 s.f. private rooftop deck. The functional outdoor kitchen features all of the upgrades: stainless steel and chrome appliances, Viking refrigerator, built-in Viking grill, retractable awning, multi-media entertainment center with outdoor television, gas fireplace with stone surround. Major transportation routes are reached with absolute convenience: Downtown DC, Bethesda, the Westbard shopping district, Spring Valley and Northern Virginia are a breeze. Washington National Airport is just a 20 minute car ride away, door to door. Along with the state of the art appliances and spacious floorplans, the Little Falls Place townhome community was built to LEED for Homes standards set by the U.S. Green Building Council for environmental friendliness and energy efficiency. This immaculate, better-than-new home has all the bells and whistles! Welcome home.
This property is off market, which means it's not currently listed for sale or rent on Zillow. This may be different from what's available on other websites or public sources.

