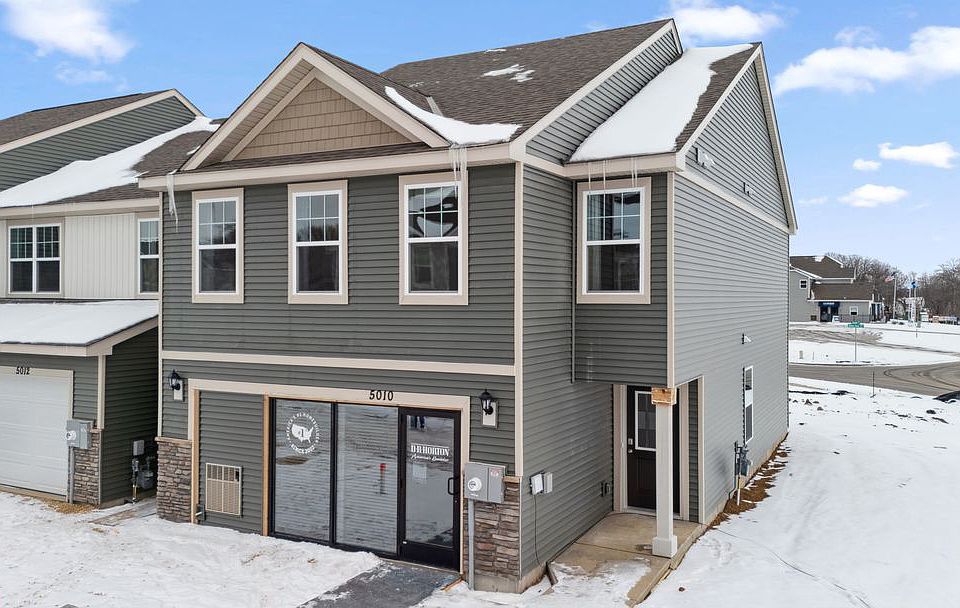Ask how you can receive a 5.50% FHA/VA or a 5.99% Conventional 30-year fixed rate on this home. Welcome home to the Fenway! A brand-new 3-bedroom end-unit townhome opportunity here in D.R. Horton's Copper Hills community! Upper level offers a flex space for gaming, an at home office, or workout space! Designer white kitchen package with quartz countertops and stainless-steel appliances. Enjoy LVP throughout the whole main level. All three bedrooms, and laundry on upper level. Main bedroom has its own private bath and walk-in closet. Lots of room to grow and space to move about. All located in a great neighborhood and close to parks, trails, restaurants, and shopping.
Active
$389,990
5132 Stable View Dr, Woodbury, MN 55129
3beds
1,665sqft
Townhouse Side x Side
Built in 2025
1,742 sqft lot
$-- Zestimate®
$234/sqft
$285/mo HOA
What's special
End-unit townhomeStainless-steel appliancesQuartz countertopsDesigner white kitchen package
- 136 days
- on Zillow |
- 52 |
- 4 |
Zillow last checked: 7 hours ago
Listing updated: 13 hours ago
Listed by:
Anna Grace Barone 651-403-3456,
D.R. Horton, Inc.
Source: NorthstarMLS as distributed by MLS GRID,MLS#: 6655186
Travel times
Schedule tour
Select your preferred tour type — either in-person or real-time video tour — then discuss available options with the builder representative you're connected with.
Select a date
Facts & features
Interior
Bedrooms & bathrooms
- Bedrooms: 3
- Bathrooms: 3
- Full bathrooms: 2
- 1/2 bathrooms: 1
Rooms
- Room types: Living Room, Kitchen, Foyer, Bedroom 1, Bedroom 2, Bedroom 3, Loft, Walk In Closet, Garage
Bedroom 1
- Level: Upper
- Area: 165 Square Feet
- Dimensions: 11 x 15
Bedroom 2
- Level: Upper
- Area: 132 Square Feet
- Dimensions: 12 x 11
Bedroom 3
- Level: Upper
- Area: 132 Square Feet
- Dimensions: 12x 11
Foyer
- Level: Main
- Area: 48 Square Feet
- Dimensions: 12 x 4
Garage
- Level: Main
- Area: 440 Square Feet
- Dimensions: 20 x 22
Kitchen
- Level: Main
- Area: 112 Square Feet
- Dimensions: 14 x 8
Living room
- Level: Main
- Area: 266 Square Feet
- Dimensions: 19 x 14
Loft
- Area: 99 Square Feet
- Dimensions: 11 x 9
Walk in closet
- Level: Upper
- Area: 64 Square Feet
- Dimensions: 8 x 8
Heating
- Forced Air
Cooling
- Central Air
Appliances
- Included: Air-To-Air Exchanger, Dishwasher, Disposal, Electric Water Heater, Exhaust Fan, Humidifier, Microwave, Range
Features
- Basement: Drain Tiled,Concrete
Interior area
- Total structure area: 1,665
- Total interior livable area: 1,665 sqft
- Finished area above ground: 1,665
- Finished area below ground: 0
Video & virtual tour
Property
Parking
- Total spaces: 2
- Parking features: Attached, Asphalt, Garage Door Opener, Insulated Garage
- Attached garage spaces: 2
- Has uncovered spaces: Yes
- Details: Garage Dimensions (22 x 20), Garage Door Height (7), Garage Door Width (16)
Accessibility
- Accessibility features: None
Features
- Levels: Two
- Stories: 2
Lot
- Size: 1,742 sqft
- Dimensions: 25 x 75
- Features: Sod Included in Price, Zero Lot Line
Details
- Foundation area: 1152
- Parcel number: 3302821220094
- Zoning description: Residential-Single Family
Construction
Type & style
- Home type: Townhouse
- Property subtype: Townhouse Side x Side
- Attached to another structure: Yes
Materials
- Brick/Stone, Shake Siding, Vinyl Siding
- Foundation: Slab
- Roof: Age 8 Years or Less,Asphalt
Condition
- Age of Property: 0
- New construction: Yes
- Year built: 2025
Details
- Builder name: D.R. HORTON
Utilities & green energy
- Gas: Natural Gas
- Sewer: City Sewer/Connected
- Water: City Water/Connected
Community & HOA
Community
- Subdivision: Copper Hills Townhomes
HOA
- Has HOA: Yes
- Amenities included: Other
- Services included: Hazard Insurance, Maintenance Grounds, Parking, Professional Mgmt, Trash, Shared Amenities, Lawn Care
- HOA fee: $285 monthly
- HOA name: New Concepts
- HOA phone: 952-259-1203
Location
- Region: Woodbury
Financial & listing details
- Price per square foot: $234/sqft
- Annual tax amount: $236
- Date on market: 1/30/2025
- Road surface type: Paved
About the community
Welcome to the new townhomes in Woodbury, Minnesota at Copper Hills.
We are OPEN during road construction! Please find us from the Dale Rd and Chestnut Dr intersection. Turn south on Chestnut Drive and travel to Shire Trail, turn right and travel through the community to Mustang Dr, turn right to Saddle Trail and you will see the model homes. The parking lot is left of the model homes.
New homes provide an open-concept main level that combines the family room and kitchen, allowing homeowners to easily transition from one space to the other. The kitchen's highlights include stainless steel appliances and quartz countertops. In the living room there is hard flooring throughout. Homeowners can easily enjoy the outdoors on a concrete patio adjacent to the kitchen.
Upstairs, you'll find four spacious bedrooms, as well as an upper-level loft providing added living space. The roomy bedroom suite connects to a private bathroom with a quartz double vanity, as well as a large walk-in closet. Laundry is also located centrally by all four bedrooms.
All D.R. Horton homes include designer inspired interior packages and come with the Home Is Connected industry-leading suite of smart home products such as an Amazon Echo Pop, Kwikset smart locks, smart switches, video doorbell and more!
Residents will enjoy close proximity to local restaurants, shopping centers, great school, golf courses, beautiful parks and lakes, and much more available in Woodbury, MN.
*Photos and videos are representational only. Options may vary.
Source: DR Horton

