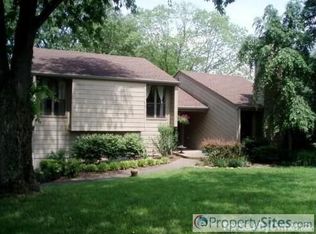Closed
$400,000
5132 Saundersville Rd, Old Hickory, TN 37138
3beds
1,849sqft
Single Family Residence, Residential
Built in 1976
1.07 Acres Lot
$392,400 Zestimate®
$216/sqft
$2,178 Estimated rent
Home value
$392,400
$365,000 - $424,000
$2,178/mo
Zestimate® history
Loading...
Owner options
Explore your selling options
What's special
Kitchen and primary bath remodeled with rustic french custom finishes! One level living including 2 car garage on main level, plus a rec room in the basement! Gourmet kitchen with new cabinets and custom tile backsplash! Gas stove, stainless appliances, refrigerator included! Wood burning fireplace in great room with vaulted ceiling! Owner suite with dual closets, new vanity, custom shower, & custom tile! No more carpet, all hard floors! Expansive 2-tier deck! Conveniently located in Wilson County school district with Wilson Co taxes, yet only 11 miles to BNA international airport! 1/2 mile to Shutes Branch on Old Hickory Lake! Green Hill High School! One acre lot with no HOA - park your boat, camper, plant a garden, raise chickens, etc! Privacy-fenced back yard. Roof 2023. USDA eligible! Ask about our preferred lender incentives up to 1% on conventional loans and up to 1.5% for FHA/VA/USDA!
Zillow last checked: 8 hours ago
Listing updated: May 07, 2025 at 03:32pm
Listing Provided by:
Ginny Newell 615-481-7865,
Benchmark Realty, LLC
Bought with:
Journey Trawick (Stokes), 372529
Keller Williams Realty Nashville/Franklin
Source: RealTracs MLS as distributed by MLS GRID,MLS#: 2815964
Facts & features
Interior
Bedrooms & bathrooms
- Bedrooms: 3
- Bathrooms: 2
- Full bathrooms: 2
- Main level bedrooms: 3
Bedroom 1
- Features: Suite
- Level: Suite
- Area: 180 Square Feet
- Dimensions: 15x12
Bedroom 2
- Area: 143 Square Feet
- Dimensions: 13x11
Bedroom 3
- Area: 132 Square Feet
- Dimensions: 12x11
Bonus room
- Features: Basement Level
- Level: Basement Level
- Area: 464 Square Feet
- Dimensions: 29x16
Kitchen
- Features: Eat-in Kitchen
- Level: Eat-in Kitchen
- Area: 207 Square Feet
- Dimensions: 23x9
Living room
- Area: 266 Square Feet
- Dimensions: 19x14
Heating
- Central
Cooling
- Central Air
Appliances
- Included: Electric Oven, Dishwasher, Disposal, Ice Maker, Microwave, Refrigerator, Stainless Steel Appliance(s)
Features
- Ceiling Fan(s), Pantry, Redecorated, Storage, Walk-In Closet(s), Primary Bedroom Main Floor
- Flooring: Laminate, Vinyl
- Basement: Finished
- Number of fireplaces: 1
- Fireplace features: Great Room, Wood Burning
Interior area
- Total structure area: 1,849
- Total interior livable area: 1,849 sqft
- Finished area above ground: 1,385
- Finished area below ground: 464
Property
Parking
- Total spaces: 2
- Parking features: Garage Door Opener, Garage Faces Side
- Garage spaces: 2
Features
- Levels: Two
- Stories: 1
- Patio & porch: Porch, Covered, Deck
- Has spa: Yes
- Spa features: Private
- Fencing: Privacy
Lot
- Size: 1.07 Acres
- Dimensions: 200 x 200
- Features: Sloped
Details
- Additional structures: Storage Building
- Parcel number: 051M D 01600 000
- Special conditions: Standard
Construction
Type & style
- Home type: SingleFamily
- Property subtype: Single Family Residence, Residential
Materials
- Vinyl Siding
Condition
- New construction: No
- Year built: 1976
Utilities & green energy
- Sewer: Septic Tank
- Water: Public
- Utilities for property: Water Available
Community & neighborhood
Location
- Region: Old Hickory
- Subdivision: Cherry Point 1
Price history
| Date | Event | Price |
|---|---|---|
| 5/7/2025 | Sold | $400,000-2.4%$216/sqft |
Source: | ||
| 4/16/2025 | Contingent | $410,000$222/sqft |
Source: | ||
| 4/12/2025 | Listed for sale | $410,000+74.5%$222/sqft |
Source: | ||
| 10/2/2017 | Sold | $235,000+4.5%$127/sqft |
Source: | ||
| 8/24/2017 | Listed for sale | $224,900+19.9%$122/sqft |
Source: Regal Realty Group #1857520 Report a problem | ||
Public tax history
| Year | Property taxes | Tax assessment |
|---|---|---|
| 2024 | $1,170 | $61,300 |
| 2023 | $1,170 | $61,300 |
| 2022 | $1,170 | $61,300 +1.3% |
Find assessor info on the county website
Neighborhood: 37138
Nearby schools
GreatSchools rating
- 8/10Lakeview Elementary SchoolGrades: K-5Distance: 2 mi
- 7/10Mt. Juliet Middle SchoolGrades: 6-8Distance: 3.9 mi
- 8/10Green Hill High SchoolGrades: 9-12Distance: 2.2 mi
Schools provided by the listing agent
- Elementary: Lakeview Elementary School
- Middle: Mt. Juliet Middle School
- High: Green Hill High School
Source: RealTracs MLS as distributed by MLS GRID. This data may not be complete. We recommend contacting the local school district to confirm school assignments for this home.
Get a cash offer in 3 minutes
Find out how much your home could sell for in as little as 3 minutes with a no-obligation cash offer.
Estimated market value$392,400
Get a cash offer in 3 minutes
Find out how much your home could sell for in as little as 3 minutes with a no-obligation cash offer.
Estimated market value
$392,400
