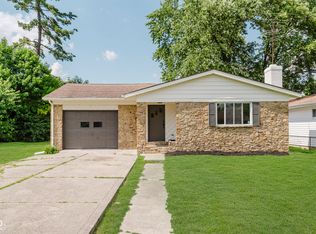Great Home, Right By Rhodes Elementary! This Well Maintained Home Needs Some Updating But Is Structurally Sound - No Worries On The Major Items! Just Move In And Customize To Your Taste. 3 Bedroom, 1 Bath, Fully Fenced Yard For Pets And The Young Kids. Appliances Older But Work Fine, Laundry Room Off Kitchen/Back Door. New Roof 9/2016, Water Heater 2 Years Old. Parking Inside The Fenced Area In Driveway. Priced To Sell, Don't Miss Out.
This property is off market, which means it's not currently listed for sale or rent on Zillow. This may be different from what's available on other websites or public sources.
