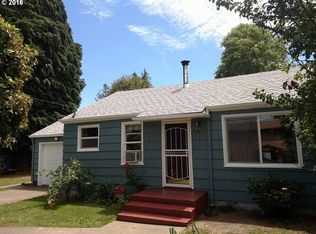Cute Bungalo ready for your finishing touches. Original hardwood floors, and new vinyl windows to be installed Oct. 16th. Detached garage and large fenced yard. Remodeled bathroom with tile. Large kitchen with adjacent utility room. You will fall in love with this cute home!
This property is off market, which means it's not currently listed for sale or rent on Zillow. This may be different from what's available on other websites or public sources.
