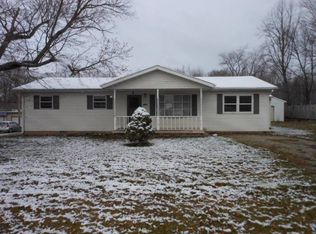Beautiful Remodeled Farmhouse 3 bedroom, 2 full bath home situated on 5.0 acres with amazing pole barn garage. Large open front porch on this home that sits way back off the road. It features spacious living room with gas fireplace and built in book cases. Hardwood graces the floors, in this open floor plan. It flows into the beautiful kitchen with eat at peninsula. Appliances in the kitchen include stove/oven, microwave, dishwasher, and side by side refrigerator. Master suite is large with access to a gorgeous master bath. Master bath has a tile shower and also a soaking tub if you wish. Double spacious closets. Down the hall is 2 more bedrooms, a full large bath with walk in shower as well. First floor laundry. Basement is unfinished, has plumbed in bathroom, and electrical, but needs some work. Outside the dining room in the kitchen is sliding glass doors that lead to a nice deck. Out back is a yummy pole barn garage, any mans dream garage. Once side of the garage consists of a large area to work on whatever you need and a long workbench, heated garage, and a small bath room. The other side is quite large and has a car lift, wired for a air compressor, etc. Insulated and heated. Small pond to enjoy and fish in. LP Gas 1000 gallon tank owned.
This property is off market, which means it's not currently listed for sale or rent on Zillow. This may be different from what's available on other websites or public sources.
