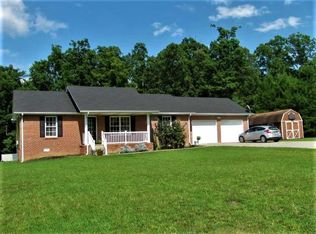Closed
$289,900
5132 Highway 49, Tennessee Ridge, TN 37178
3beds
1,680sqft
Manufactured On Land, Residential
Built in 2005
2.56 Acres Lot
$289,500 Zestimate®
$173/sqft
$1,566 Estimated rent
Home value
$289,500
Estimated sales range
Not available
$1,566/mo
Zestimate® history
Loading...
Owner options
Explore your selling options
What's special
Escape the city to this recently upgraded home sitting on 2.5 Acres of land. The land is partially fenced in, leveled and cleared with a detached 2 car garage. Walk into a large living room with fresh paint and new flooring throughout. Enjoy the upgraded kitchen that features stainless steel appliances, upgraded cabinets with plenty of space, granite countertops, tile back splash and in the mid section there’s a hidden walk-in pantry. Master bedroom is decked out with a walk-in shower, separate tub and large walk-in closet. Additional bedrooms include a shared full bath and large closets. Propane tank and wall heaters are owned and will remain great for another source of heating.This property is looking for new owners looking for peaceful living located near Clarksville and Dickson.
Zillow last checked: 8 hours ago
Listing updated: April 25, 2025 at 12:33pm
Listing Provided by:
Alex Gutierrez (615)779-6610 615-455-5333,
Rock Realty
Bought with:
Tammy Burkhart, 362693
Haus Realty & Management LLC
Source: RealTracs MLS as distributed by MLS GRID,MLS#: 2799383
Facts & features
Interior
Bedrooms & bathrooms
- Bedrooms: 3
- Bathrooms: 2
- Full bathrooms: 2
- Main level bedrooms: 3
Bedroom 1
- Features: Extra Large Closet
- Level: Extra Large Closet
- Area: 165 Square Feet
- Dimensions: 11x15
Bedroom 2
- Features: Extra Large Closet
- Level: Extra Large Closet
- Area: 165 Square Feet
- Dimensions: 11x15
Bedroom 3
- Features: Bath
- Level: Bath
- Area: 225 Square Feet
- Dimensions: 15x15
Dining room
- Area: 168 Square Feet
- Dimensions: 12x14
Kitchen
- Features: Pantry
- Level: Pantry
- Area: 140 Square Feet
- Dimensions: 10x14
Living room
- Area: 285 Square Feet
- Dimensions: 15x19
Heating
- Central, Heat Pump, Propane
Cooling
- Central Air
Appliances
- Included: Electric Oven, Cooktop, Electric Range, Dishwasher, Refrigerator, Stainless Steel Appliance(s)
- Laundry: Gas Dryer Hookup, Washer Hookup
Features
- Built-in Features, Open Floorplan, Walk-In Closet(s)
- Flooring: Laminate
- Basement: Crawl Space
- Has fireplace: No
Interior area
- Total structure area: 1,680
- Total interior livable area: 1,680 sqft
- Finished area above ground: 1,680
Property
Parking
- Total spaces: 2
- Parking features: Detached
- Garage spaces: 2
Features
- Levels: One
- Stories: 1
- Patio & porch: Deck
- Fencing: Back Yard
Lot
- Size: 2.56 Acres
- Features: Level
Details
- Parcel number: 143 01400 000
- Special conditions: Standard
Construction
Type & style
- Home type: MobileManufactured
- Property subtype: Manufactured On Land, Residential
Materials
- Vinyl Siding
- Roof: Shingle
Condition
- New construction: No
- Year built: 2005
Utilities & green energy
- Sewer: Septic Tank
- Water: Public
- Utilities for property: Water Available
Community & neighborhood
Location
- Region: Tennessee Ridge
- Subdivision: None
Price history
| Date | Event | Price |
|---|---|---|
| 4/25/2025 | Sold | $289,900$173/sqft |
Source: | ||
| 3/27/2025 | Contingent | $289,900$173/sqft |
Source: | ||
| 3/4/2025 | Listed for sale | $289,900+52.6%$173/sqft |
Source: | ||
| 12/27/2024 | Sold | $190,000+52.1%$113/sqft |
Source: Public Record Report a problem | ||
| 1/31/2011 | Listing removed | $124,900$74/sqft |
Source: Patty Page Properties, LLC #1204075 Report a problem | ||
Public tax history
| Year | Property taxes | Tax assessment |
|---|---|---|
| 2024 | $654 +1.8% | $43,975 +61.7% |
| 2023 | $642 | $27,200 |
| 2022 | $642 | $27,200 |
Find assessor info on the county website
Neighborhood: 37178
Nearby schools
GreatSchools rating
- 7/10Dover Elementary SchoolGrades: PK-5Distance: 10.5 mi
- 7/10Stewart County Middle SchoolGrades: 6-8Distance: 10.1 mi
- 5/10Stewart County High SchoolGrades: 9-12Distance: 12.9 mi
Schools provided by the listing agent
- Elementary: Dover Elementary
- Middle: Stewart County Middle School
- High: Stewart Co High School
Source: RealTracs MLS as distributed by MLS GRID. This data may not be complete. We recommend contacting the local school district to confirm school assignments for this home.
