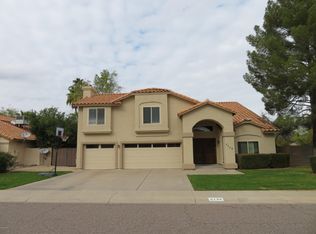Sold for $815,000
$815,000
5132 E Grandview Rd, Scottsdale, AZ 85254
3beds
2baths
2,236sqft
Single Family Residence
Built in 1989
9,082 Square Feet Lot
$812,500 Zestimate®
$364/sqft
$3,484 Estimated rent
Home value
$812,500
$748,000 - $886,000
$3,484/mo
Zestimate® history
Loading...
Owner options
Explore your selling options
What's special
Exceptional opportunity to own in 85254 at a new, competitive price. This 3 bed, 2 bath + office single level home is nestled on a quiet N/S lot within the highly-coveted 85254 neighborhood (no HOA). The private backyard is a true desert oasis, complete with lush mature landscaping that provides shade year-round, a sparkling pool, and flourishing orange and lemon trees. The RV gate adds convenience and flexibility, with room for additional storage or the option to enhance the backyard with even more landscaping.
This home features vaulted ceilings, plantation shutters, and wood-like tile flooring that flows effortlessly through the main living areas. An updated chef's kitchen opens to the living room, creating a warm, functional space for everyday living while a large formal great room sets the stage for effortless entertaining. The spacious primary suite features direct patio access, a large walk-in closet, and an ensuite with dual vanities, separate soaking tub, and private toilet room. Two more bedrooms and an updated full bath provide comfort for family or guests. In addition, the home office provides even more space and can be easily converted to a fourth bedroom.
Beyond the two car garage with built-in cabinets, the RV gate and three slab parking spaces offer additional convenience for your lifestyle needs. Just minutes from Kierland Commons, Scottsdale Quarter, Desert Ridge, and major freeways, this home offers the best of Scottsdale living in an unbeatable location. Don't miss the opportunity to own this Scottsdale gem!
Zillow last checked: 8 hours ago
Listing updated: September 27, 2025 at 01:10am
Listed by:
Fallon O'Connell 480-861-7344,
The Ave Collective,
Elizabeth Corti 480-268-6471,
The Ave Collective
Bought with:
Todd Gulinson, BR641060000
RE/MAX Fine Properties
Source: ARMLS,MLS#: 6870449

Facts & features
Interior
Bedrooms & bathrooms
- Bedrooms: 3
- Bathrooms: 2
Heating
- Electric
Cooling
- Central Air, Ceiling Fan(s), Programmable Thmstat
Features
- High Speed Internet, Granite Counters, Double Vanity, Eat-in Kitchen, No Interior Steps, Vaulted Ceiling(s), Wet Bar, Pantry, Full Bth Master Bdrm, Separate Shwr & Tub
- Flooring: Carpet, Tile
- Windows: Skylight(s), Solar Screens, Double Pane Windows
- Has basement: No
Interior area
- Total structure area: 2,236
- Total interior livable area: 2,236 sqft
Property
Parking
- Total spaces: 5
- Parking features: RV Access/Parking, RV Gate, Garage Door Opener, Attch'd Gar Cabinets
- Garage spaces: 2
- Uncovered spaces: 3
Features
- Stories: 1
- Patio & porch: Covered, Patio
- Has private pool: Yes
- Pool features: Fenced
- Spa features: None
- Fencing: Block
Lot
- Size: 9,082 sqft
- Features: Sprinklers In Rear, Sprinklers In Front, Desert Back, Desert Front, Grass Back, Auto Timer H2O Front, Auto Timer H2O Back
Details
- Parcel number: 21532441
Construction
Type & style
- Home type: SingleFamily
- Property subtype: Single Family Residence
Materials
- Stucco, Wood Frame, Painted
- Roof: Tile
Condition
- Year built: 1989
Details
- Builder name: Continental
Utilities & green energy
- Sewer: Public Sewer
- Water: City Water
Community & neighborhood
Security
- Security features: Security System Owned
Location
- Region: Scottsdale
- Subdivision: TATUM CANYON 3 LOT 92-168 TR A
Other
Other facts
- Listing terms: Cash,Conventional,1031 Exchange,FHA,VA Loan
- Ownership: Fee Simple
Price history
| Date | Event | Price |
|---|---|---|
| 1/22/2026 | Listing removed | $3,495$2/sqft |
Source: ARMLS #6937052 Report a problem | ||
| 11/10/2025 | Price change | $3,495-12.6%$2/sqft |
Source: ARMLS #6937052 Report a problem | ||
| 10/22/2025 | Listed for rent | $4,000$2/sqft |
Source: ARMLS #6937052 Report a problem | ||
| 9/26/2025 | Sold | $815,000-1.2%$364/sqft |
Source: | ||
| 9/16/2025 | Pending sale | $825,000$369/sqft |
Source: | ||
Public tax history
| Year | Property taxes | Tax assessment |
|---|---|---|
| 2025 | $3,189 +2.6% | $70,580 -5.9% |
| 2024 | $3,108 +2.3% | $75,020 +119.9% |
| 2023 | $3,040 -1.1% | $34,119 -27.3% |
Find assessor info on the county website
Neighborhood: 85254
Nearby schools
GreatSchools rating
- 3/10Whispering Wind AcademyGrades: K-6Distance: 1.2 mi
- 10/10Horizon High SchoolGrades: 7-12Distance: 1 mi
- 8/10Sunrise Middle SchoolGrades: 7-8Distance: 1 mi
Schools provided by the listing agent
- Elementary: Whispering Wind Academy
- Middle: Sunrise Middle School
- High: Horizon High School
- District: Paradise Valley Unified District
Source: ARMLS. This data may not be complete. We recommend contacting the local school district to confirm school assignments for this home.
Get a cash offer in 3 minutes
Find out how much your home could sell for in as little as 3 minutes with a no-obligation cash offer.
Estimated market value
$812,500
