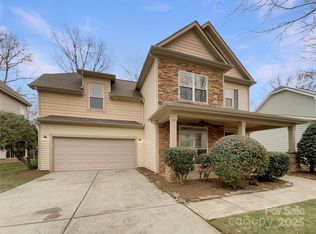Beautifully appointed executive home w/ deep moldings, chair rail, arches. Tile floors in kitchen, breakfast and baths. Well equipped kitchen -gas range w/convection oven, Bosch Dishwasher, energy star rated refrigerator, microwave. Stone accented fireplace with gas logs in Family room is open to formal Dining. Spacious Master has access to balcony overlooking street. Expansive multilevel deck in fenced yard is a private retreat and minimizes weekend lawn care. 4th Bedroom/media room. Screened deck. Community pool and clubhouse, excellent schools. Conveniently located near 485 access, new Atrium hospital (under construction) and shopping. Photos coming soon!
This property is off market, which means it's not currently listed for sale or rent on Zillow. This may be different from what's available on other websites or public sources.
