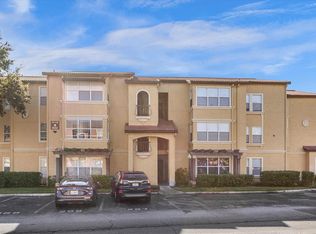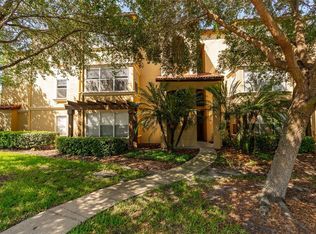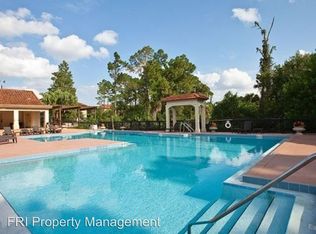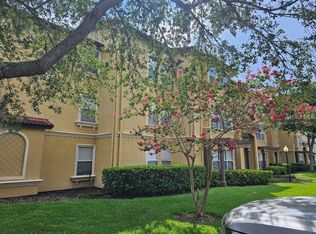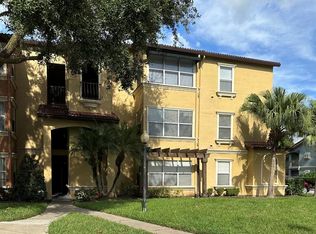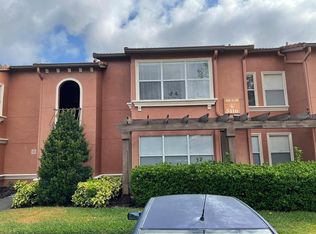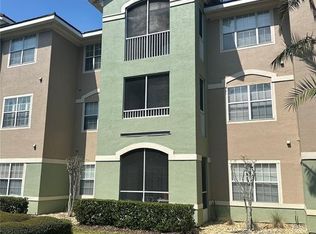Spacious 3-bed/2-bath condo (approx. 1,237 sq ft) in the gated Residences at Villa Medici, ideally located near The Mall at Millenia, I-4, shopping, and dining. This split-bedroom layout features an open living/dining area and a functional kitchen with ample storage. The primary suite includes a private bath, while two additional bedrooms have flexibility for guests or office use. The community is currently undergoing a complete renovation, including building exteriors, common areas, and amenities—promising a refreshed, modern look upon completion. Amenities include a resort-style pool, fitness center, clubhouse, and tennis courts. Buyer to verify all measurements, HOA fees, and renovation details.
For sale
$224,900
5132 Conroy Rd APT 937, Orlando, FL 32811
3beds
1,237sqft
Est.:
Condominium
Built in 1988
-- sqft lot
$214,900 Zestimate®
$182/sqft
$647/mo HOA
What's special
Resort-style poolTennis courtsSplit-bedroom layout
- 65 days |
- 136 |
- 3 |
Zillow last checked: 8 hours ago
Listing updated: November 17, 2025 at 06:41am
Listing Provided by:
Abel Jimenez 407-452-4119,
GPS PROPERTY GROUP INC. 407-439-2527
Source: Stellar MLS,MLS#: S5138602 Originating MLS: Orlando Regional
Originating MLS: Orlando Regional

Tour with a local agent
Facts & features
Interior
Bedrooms & bathrooms
- Bedrooms: 3
- Bathrooms: 2
- Full bathrooms: 2
Rooms
- Room types: Attic
Primary bedroom
- Features: Walk-In Closet(s)
- Level: First
- Area: 180 Square Feet
- Dimensions: 12x15
Bedroom 2
- Features: Built-in Closet
- Level: First
- Area: 120 Square Feet
- Dimensions: 12x10
Bedroom 3
- Features: Built-in Closet
- Level: First
- Area: 120 Square Feet
- Dimensions: 12x10
Kitchen
- Level: First
- Area: 56 Square Feet
- Dimensions: 7x8
Living room
- Level: First
- Area: 168 Square Feet
- Dimensions: 14x12
Heating
- Central, Electric
Cooling
- Central Air
Appliances
- Included: Dishwasher, Dryer, Electric Water Heater, Microwave, Range, Refrigerator, Washer
- Laundry: Laundry Closet
Features
- Cathedral Ceiling(s), Kitchen/Family Room Combo, Living Room/Dining Room Combo, Open Floorplan, Solid Surface Counters, Thermostat
- Flooring: Carpet, Laminate
- Has fireplace: No
- Common walls with other units/homes: Corner Unit
Interior area
- Total structure area: 1,237
- Total interior livable area: 1,237 sqft
Video & virtual tour
Property
Parking
- Parking features: Assigned
Features
- Levels: One
- Stories: 1
- Exterior features: Sidewalk, Tennis Court(s)
Lot
- Size: 10,071 Square Feet
Details
- Parcel number: 072329735932370
- Zoning: R-3B
- Special conditions: None
Construction
Type & style
- Home type: Condo
- Property subtype: Condominium
Materials
- Stucco, Wood Frame
- Foundation: Slab
- Roof: Tile
Condition
- New construction: No
- Year built: 1988
Utilities & green energy
- Sewer: Public Sewer
- Water: Public
- Utilities for property: Public
Community & HOA
Community
- Features: Clubhouse, Community Mailbox, Deed Restrictions, Fitness Center, Gated Community - No Guard, Tennis Court(s)
- Subdivision: RESIDENCES/MILLENIA
HOA
- Has HOA: No
- Services included: Community Pool, Reserve Fund, Insurance, Maintenance Structure, Maintenance Grounds, Pool Maintenance
- HOA fee: $647 monthly
- HOA phone: 407-648-4222
- Pet fee: $0 monthly
Location
- Region: Orlando
Financial & listing details
- Price per square foot: $182/sqft
- Annual tax amount: $2,729
- Date on market: 11/16/2025
- Cumulative days on market: 59 days
- Listing terms: Cash,Conventional
- Ownership: Fee Simple
- Total actual rent: 0
- Road surface type: Asphalt
Estimated market value
$214,900
$204,000 - $226,000
$1,711/mo
Price history
Price history
| Date | Event | Price |
|---|---|---|
| 11/17/2025 | Listed for sale | $224,900+60.6%$182/sqft |
Source: | ||
| 8/12/2025 | Sold | $140,000-12.4%$113/sqft |
Source: | ||
| 7/15/2025 | Pending sale | $159,900$129/sqft |
Source: | ||
| 6/26/2025 | Price change | $159,900-5.9%$129/sqft |
Source: | ||
| 5/30/2025 | Price change | $170,000-4.5%$137/sqft |
Source: | ||
Public tax history
Public tax history
Tax history is unavailable.BuyAbility℠ payment
Est. payment
$2,214/mo
Principal & interest
$1089
HOA Fees
$647
Other costs
$478
Climate risks
Neighborhood: Florida Center North
Nearby schools
GreatSchools rating
- 1/10Millennia Elementary SchoolGrades: PK-5Distance: 0.6 mi
- 7/10Southwest Middle SchoolGrades: 6-8Distance: 3.3 mi
- 4/10Dr. Phillips High SchoolGrades: PK,9-12Distance: 2.5 mi
Schools provided by the listing agent
- Elementary: Millennia Elementary
- Middle: Southwest Middle
- High: Dr. Phillips High
Source: Stellar MLS. This data may not be complete. We recommend contacting the local school district to confirm school assignments for this home.
- Loading
- Loading
