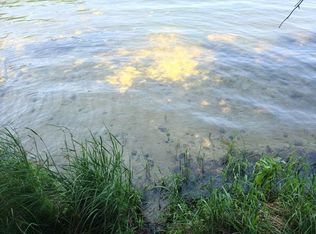Closed
$400,000
51318 N White Swan Lake Rd, Bigfork, MN 56628
2beds
1,152sqft
Single Family Residence
Built in 2014
2.57 Acres Lot
$431,200 Zestimate®
$347/sqft
$2,024 Estimated rent
Home value
$431,200
$410,000 - $457,000
$2,024/mo
Zestimate® history
Loading...
Owner options
Explore your selling options
What's special
Whether you’re looking for a lakeside getaway or a full-time waterfront home, this property is full of efficient, understated comfort and elegance. Lofted ceilings, quartz countertops, hickory cabinets, large Marvin windows and a gentle slope to 250’ of lakeshore on tranquil White Swan Lake… all connected to some of the fastest high-speed fiber-optic internet in the country. Situated on over 2.5 acres, the 2014 SIPS construction means you’ll optimize the energy-efficient in-floor heat and propane fireplace. A newer aluminum roll-in dock makes Friday night fish-frys a breeze. Guests have their own private cabin (with commode and shower) near the sauna, and all sorts of projects can take place in the heated workshop connected to the 2-car garage and 12x20 lean-to for boats and 4-wheelers. With well-tended raised beds (including a great asparagus patch) plus perennial flowers and fruit trees, this is a property you will never want to leave!
Zillow last checked: 8 hours ago
Listing updated: May 06, 2025 at 02:58am
Listed by:
MOVE IT REAL ESTATE GROUP/LAKEHOMES.COM,
Terri Haapoja 218-259-5068
Bought with:
Lisa Ritter
MN LAKESHORE PROPERTIES/MN UP NORTH REALTY
Source: NorthstarMLS as distributed by MLS GRID,MLS#: 6355073
Facts & features
Interior
Bedrooms & bathrooms
- Bedrooms: 2
- Bathrooms: 2
- 3/4 bathrooms: 1
- 1/2 bathrooms: 1
Bedroom 1
- Level: Main
- Area: 164.4 Square Feet
- Dimensions: 12x13.7
Bedroom 2
- Level: Main
- Area: 110 Square Feet
- Dimensions: 10x11
Bathroom
- Level: Main
- Area: 56.4 Square Feet
- Dimensions: 9.4x6
Other
- Level: Main
- Area: 400 Square Feet
- Dimensions: 20x20
Kitchen
- Level: Main
- Area: 137 Square Feet
- Dimensions: 10x13.7
Laundry
- Level: Main
- Area: 48 Square Feet
- Dimensions: 6x8
Living room
- Level: Main
- Area: 287.7 Square Feet
- Dimensions: 13.7x21
Sauna
- Level: Main
- Area: 144 Square Feet
- Dimensions: 12x12
Sun room
- Level: Main
- Area: 116.8 Square Feet
- Dimensions: 14.6x8
Heating
- Boiler, Fireplace(s), Radiant Floor
Cooling
- Window Unit(s)
Appliances
- Included: Air-To-Air Exchanger
Features
- Has basement: No
- Number of fireplaces: 1
- Fireplace features: Free Standing, Gas
Interior area
- Total structure area: 1,152
- Total interior livable area: 1,152 sqft
- Finished area above ground: 1,152
- Finished area below ground: 0
Property
Parking
- Total spaces: 2
- Parking features: Detached
- Garage spaces: 2
- Details: Garage Dimensions (26x32)
Accessibility
- Accessibility features: No Stairs External, No Stairs Internal
Features
- Levels: One
- Stories: 1
- Has view: Yes
- View description: East, Lake
- Has water view: Yes
- Water view: Lake
- Waterfront features: Lake Front, Waterfront Elevation(0-4), Waterfront Num(31026000), Lake Bottom(Hard, Rocky, Sand, Undeveloped, Weeds), Lake Acres(165), Lake Depth(19)
- Body of water: White Swan
- Frontage length: Water Frontage: 254
Lot
- Size: 2.57 Acres
- Dimensions: 254 x 577 x 219 x 402
Details
- Additional structures: Bunk House, Lean-To, Sauna, Workshop, Storage Shed
- Foundation area: 1152
- Parcel number: 550033103
- Zoning description: Residential-Single Family
Construction
Type & style
- Home type: SingleFamily
- Property subtype: Single Family Residence
Materials
- Wood Siding, Frame, Structured Insulated Panel
- Foundation: Slab
- Roof: Asphalt
Condition
- Age of Property: 11
- New construction: No
- Year built: 2014
Utilities & green energy
- Electric: Circuit Breakers, 200+ Amp Service, Power Company: Northern Itasca Electric
- Gas: Electric, Propane
- Sewer: Private Sewer
- Water: Submersible - 4 Inch, Drilled, Well
Community & neighborhood
Location
- Region: Bigfork
HOA & financial
HOA
- Has HOA: No
Price history
| Date | Event | Price |
|---|---|---|
| 6/29/2023 | Sold | $400,000+3.9%$347/sqft |
Source: | ||
| 5/10/2023 | Pending sale | $385,000$334/sqft |
Source: | ||
| 5/5/2023 | Listed for sale | $385,000$334/sqft |
Source: | ||
Public tax history
| Year | Property taxes | Tax assessment |
|---|---|---|
| 2024 | $3,039 -0.2% | $302,686 -8.3% |
| 2023 | $3,045 +20.5% | $329,981 |
| 2022 | $2,527 +3.3% | -- |
Find assessor info on the county website
Neighborhood: 56628
Nearby schools
GreatSchools rating
- 4/10Bigfork Elementary SchoolGrades: PK-6Distance: 15.3 mi
- 6/10Bigfork SecondaryGrades: 7-12Distance: 15.3 mi

Get pre-qualified for a loan
At Zillow Home Loans, we can pre-qualify you in as little as 5 minutes with no impact to your credit score.An equal housing lender. NMLS #10287.
