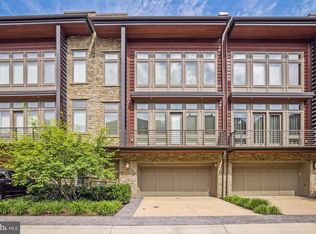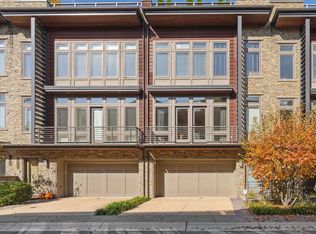Sold for $1,580,000 on 05/03/24
$1,580,000
5131 Willet Bridge Rd, Bethesda, MD 20816
4beds
2,644sqft
Townhouse
Built in 2013
-- sqft lot
$1,576,300 Zestimate®
$598/sqft
$6,677 Estimated rent
Home value
$1,576,300
$1.50M - $1.67M
$6,677/mo
Zestimate® history
Loading...
Owner options
Explore your selling options
What's special
Welcome home! This luxurious elevator townhome is located in the highly sought-after Little Falls Place community, offering direct access to the Capital Crescent Trail. The townhome was built in 2013 and boasts the largest floor plan available in the community, with a total of 2,644 square feet of interior living space. The interior of the home is designed to be spacious and open, with an emphasis on entertaining and comfortable family living. The floor plan includes a large kitchen and family room, a formal dining room, a home office, four bedrooms, three full bathrooms, and one half bathroom. The recreation room, laundry room, and two-car garage are additional features that provide extra space, convenience and ease of living. One of the standout features of this townhome is its private rooftop patio, which overlooks the Capital Crescent Trail and offers breathtaking views of the surrounding area. The rooftop terrace includes an outdoor kitchen, a retractable awning, a TV, and a gas fireplace, making it the perfect place to relax and entertain guests. Other highlights of the home include countless floor-to-ceiling windows that allow natural light to flood every room and an elevator that provides easy access to all levels, including the roof terrace and garage level. Additionally, 9-foot ceilings, a gourmet kitchen, spa baths, numerous walk-in closets, and two gas fireplaces accent this refined home. Located just a short walk away from downtown Bethesda and Washington DC, this luxurious townhome offers the perfect blend of convenience and upscale living in one of the most desirable neighborhoods in the area.
Zillow last checked: 8 hours ago
Listing updated: May 16, 2024 at 07:47am
Listed by:
Jay Portlance 301-346-0424,
TTR Sotheby's International Realty,
Co-Listing Agent: Atinuke Glover 310-926-7656,
TTR Sotheby's International Realty
Bought with:
Robert Jenets, BR98374125
Stuart & Maury, Inc.
Source: Bright MLS,MLS#: MDMC2122410
Facts & features
Interior
Bedrooms & bathrooms
- Bedrooms: 4
- Bathrooms: 4
- Full bathrooms: 3
- 1/2 bathrooms: 1
- Main level bathrooms: 1
- Main level bedrooms: 1
Basement
- Area: 0
Heating
- Forced Air, Natural Gas
Cooling
- Central Air, Electric
Appliances
- Included: Gas Water Heater
Features
- Basement: Finished
- Number of fireplaces: 2
Interior area
- Total structure area: 2,644
- Total interior livable area: 2,644 sqft
- Finished area above ground: 2,644
- Finished area below ground: 0
Property
Parking
- Total spaces: 2
- Parking features: Garage Faces Front, Garage Door Opener, Attached, Driveway
- Attached garage spaces: 2
- Has uncovered spaces: Yes
Accessibility
- Accessibility features: Accessible Elevator Installed
Features
- Levels: Four
- Stories: 4
- Pool features: None
Details
- Additional structures: Above Grade, Below Grade
- Parcel number: 160703719738
- Zoning: THD
- Special conditions: Standard
Construction
Type & style
- Home type: Townhouse
- Architectural style: Contemporary
- Property subtype: Townhouse
Materials
- Stone, Wood Siding
- Foundation: Other
Condition
- New construction: No
- Year built: 2013
Details
- Builder name: EYA
Utilities & green energy
- Sewer: Public Sewer
- Water: Public
Community & neighborhood
Location
- Region: Bethesda
- Subdivision: Little Falls Place
HOA & financial
HOA
- Has HOA: Yes
- HOA fee: $313 monthly
- Amenities included: None
- Services included: Sewer
Other
Other facts
- Listing agreement: Exclusive Agency
- Listing terms: Cash,Conventional
- Ownership: Fee Simple
Price history
| Date | Event | Price |
|---|---|---|
| 5/3/2024 | Sold | $1,580,000-0.6%$598/sqft |
Source: | ||
| 4/10/2024 | Pending sale | $1,590,000$601/sqft |
Source: | ||
| 4/4/2024 | Contingent | $1,590,000$601/sqft |
Source: | ||
| 3/14/2024 | Listed for sale | $1,590,000-0.6%$601/sqft |
Source: | ||
| 8/21/2023 | Listing removed | $1,599,000$605/sqft |
Source: | ||
Public tax history
| Year | Property taxes | Tax assessment |
|---|---|---|
| 2025 | $18,107 +8.3% | $1,518,500 +4.6% |
| 2024 | $16,718 +4.7% | $1,452,200 +4.8% |
| 2023 | $15,968 +9.7% | $1,385,900 +5% |
Find assessor info on the county website
Neighborhood: 20816
Nearby schools
GreatSchools rating
- 9/10Westbrook Elementary SchoolGrades: K-5Distance: 0.2 mi
- 10/10Westland Middle SchoolGrades: 6-8Distance: 0.2 mi
- 8/10Bethesda-Chevy Chase High SchoolGrades: 9-12Distance: 2 mi
Schools provided by the listing agent
- High: Bethesda-chevy Chase
- District: Montgomery County Public Schools
Source: Bright MLS. This data may not be complete. We recommend contacting the local school district to confirm school assignments for this home.

Get pre-qualified for a loan
At Zillow Home Loans, we can pre-qualify you in as little as 5 minutes with no impact to your credit score.An equal housing lender. NMLS #10287.
Sell for more on Zillow
Get a free Zillow Showcase℠ listing and you could sell for .
$1,576,300
2% more+ $31,526
With Zillow Showcase(estimated)
$1,607,826
