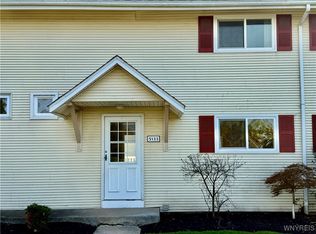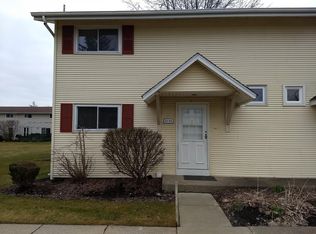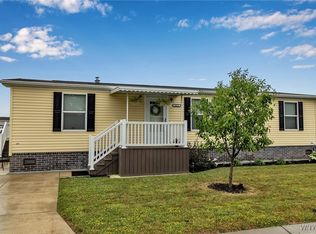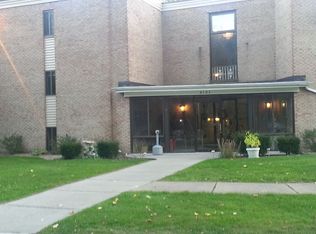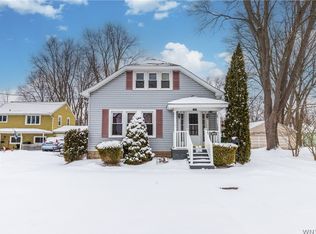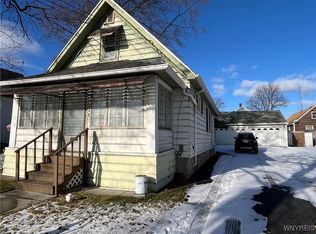Adorable and affordable 2 story condo designed for easy living. 2 beds and 1.5 baths with a full basement for storage and a newer trek deck for relaxing and BBQs. Open living and dining room combo and eat in kitchen. All appliances included. Put your finishing touches on this home and make it your own!
Active
$99,000
5131 Tuscarora Rd, Niagara Falls, NY 14304
2beds
920sqft
Townhouse, Condominium
Built in 1970
-- sqft lot
$-- Zestimate®
$108/sqft
$287/mo HOA
What's special
Full basement for storageAll appliances includedEat in kitchen
- 3 days |
- 411 |
- 13 |
Zillow last checked: 8 hours ago
Listing updated: February 23, 2026 at 10:58am
Listing by:
HUNT Real Estate Corporation 716-694-0400,
Christina Pecoraro 716-531-6880
Source: NYSAMLSs,MLS#: B1662840 Originating MLS: Buffalo
Originating MLS: Buffalo
Tour with a local agent
Facts & features
Interior
Bedrooms & bathrooms
- Bedrooms: 2
- Bathrooms: 2
- Full bathrooms: 1
- 1/2 bathrooms: 1
- Main level bathrooms: 1
Heating
- Gas, Forced Air
Cooling
- Central Air
Appliances
- Included: Dryer, Exhaust Fan, Gas Oven, Gas Range, Gas Water Heater, Refrigerator, Range Hood, Washer
- Laundry: In Basement
Features
- Eat-in Kitchen
- Flooring: Carpet, Laminate, Varies
- Basement: Full
- Has fireplace: No
Interior area
- Total structure area: 920
- Total interior livable area: 920 sqft
Video & virtual tour
Property
Parking
- Parking features: Assigned, No Garage, One Space
Features
- Levels: Two
- Stories: 2
- Patio & porch: Open, Porch
- Exterior features: Barbecue
Lot
- Size: 69.7 Square Feet
- Features: Other, Rectangular, Rectangular Lot, See Remarks
Details
- Parcel number: 2930001320110010040000
- Special conditions: Standard
Construction
Type & style
- Home type: Condo
- Property subtype: Townhouse, Condominium
Materials
- Vinyl Siding
- Roof: Asphalt
Condition
- Resale
- Year built: 1970
Utilities & green energy
- Sewer: Connected
- Water: Connected, Public
- Utilities for property: Sewer Connected, Water Connected
Community & HOA
Community
- Subdivision: Wildwood Acres
HOA
- Services included: Other, See Remarks
- HOA fee: $287 monthly
- HOA name: Andruschat Real Estate
- HOA phone: 716-688-4757
Location
- Region: Niagara Falls
Financial & listing details
- Price per square foot: $108/sqft
- Tax assessed value: $21,840
- Annual tax amount: $2,080
- Date on market: 2/23/2026
- Listing terms: Cash,Conventional,FHA,VA Loan
Estimated market value
Not available
Estimated sales range
Not available
Not available
Price history
Price history
| Date | Event | Price |
|---|---|---|
| 2/23/2026 | Listed for sale | $99,000+74%$108/sqft |
Source: | ||
| 7/29/2020 | Sold | $56,900$62/sqft |
Source: | ||
| 3/17/2020 | Pending sale | $56,900$62/sqft |
Source: Zambito Realtors LLC #B1238742 Report a problem | ||
| 1/13/2020 | Price change | $56,900-5%$62/sqft |
Source: Zambito Realtors LLC #B1238742 Report a problem | ||
| 11/18/2019 | Listed for sale | $59,900+15.2%$65/sqft |
Source: Zambito Realtors LLC #B1238742 Report a problem | ||
| 6/16/2017 | Sold | $52,000-5.3%$57/sqft |
Source: | ||
| 5/12/2017 | Listed for sale | $54,900$60/sqft |
Source: Hunt Real Estate ERA #B1043318 Report a problem | ||
| 5/12/2017 | Pending sale | $54,900$60/sqft |
Source: Hunt Real Estate ERA #B1043318 Report a problem | ||
| 5/5/2017 | Listed for sale | $54,900+56.9%$60/sqft |
Source: Hunt Real Estate ERA #B1043318 Report a problem | ||
| 3/11/2016 | Sold | $35,000-22%$38/sqft |
Source: Public Record Report a problem | ||
| 1/19/2016 | Pending sale | $44,900$49/sqft |
Source: WNY Metro Roberts Realty #B479307 Report a problem | ||
| 11/12/2015 | Price change | $44,900-6.3%$49/sqft |
Source: WNY Metro Roberts Realty #B479307 Report a problem | ||
| 10/6/2015 | Price change | $47,900-12.8%$52/sqft |
Source: WNY Metro Roberts Realty #B479307 Report a problem | ||
| 8/7/2015 | Listed for sale | $54,900+5.2%$60/sqft |
Source: WNY Metro Roberts Realty #B479307 Report a problem | ||
| 7/13/2015 | Sold | $52,200-12.9%$57/sqft |
Source: Public Record Report a problem | ||
| 7/2/2015 | Listed for sale | $59,900+33.1%$65/sqft |
Source: WNY Metro Roberts Realty #B479307 Report a problem | ||
| 5/10/2014 | Listing removed | $44,999$49/sqft |
Source: RealtyUSA #441784 Report a problem | ||
| 1/29/2014 | Price change | $44,9990%$49/sqft |
Source: RealtyUSA #441784 Report a problem | ||
| 11/12/2013 | Listed for sale | $45,000+0.2%$49/sqft |
Source: RealtyUSA #441784 Report a problem | ||
| 8/31/2013 | Listing removed | $44,900$49/sqft |
Source: RealtyUSA #424197 Report a problem | ||
| 5/5/2013 | Price change | $44,900-6.3%$49/sqft |
Source: Realty USA #424197 Report a problem | ||
| 4/22/2013 | Listed for sale | $47,900-12.8%$52/sqft |
Source: Realty USA #424197 Report a problem | ||
| 3/27/2012 | Listing removed | $54,900$60/sqft |
Source: Hunt Real Estate ERA #b395254 Report a problem | ||
| 3/9/2012 | Price change | $54,900+10%$60/sqft |
Source: Hunt Real Estate ERA #b395254 Report a problem | ||
| 3/8/2012 | Price change | $49,900-9.1%$54/sqft |
Source: HUNT Real Estate ERA #B395254 Report a problem | ||
| 11/24/2011 | Listed for sale | $54,900+19.3%$60/sqft |
Source: Hunt Real Estate ERA #b395254 Report a problem | ||
| 3/2/2005 | Sold | $46,000-12.7%$50/sqft |
Source: Public Record Report a problem | ||
| 7/10/1997 | Sold | $52,690$57/sqft |
Source: Public Record Report a problem | ||
Public tax history
Public tax history
| Year | Property taxes | Tax assessment |
|---|---|---|
| 2024 | -- | $21,840 |
| 2023 | -- | $21,840 |
| 2022 | -- | $21,840 |
| 2021 | -- | $21,840 |
| 2020 | -- | $21,840 |
| 2019 | -- | $21,840 |
| 2018 | -- | $21,840 |
| 2017 | $1,511 | $21,840 |
| 2016 | -- | $21,840 |
| 2015 | -- | $21,840 |
| 2014 | -- | $21,840 |
| 2013 | -- | $21,840 |
| 2012 | -- | $21,840 |
| 2011 | -- | $21,840 |
| 2010 | -- | $21,840 |
| 2009 | -- | $21,840 |
| 2008 | -- | $21,840 |
| 2007 | -- | $21,840 |
| 2006 | -- | $21,840 |
| 2005 | -- | $21,840 |
| 2004 | -- | $21,840 |
| 2003 | -- | $21,840 |
| 2002 | -- | $21,840 |
| 2001 | -- | $21,840 |
| 2000 | -- | $21,840 |
Find assessor info on the county website
BuyAbility℠ payment
Estimated monthly payment
Boost your down payment with 6% savings match
Earn up to a 6% match & get a competitive APY with a *. Zillow has partnered with to help get you home faster.
Learn more*Terms apply. Match provided by Foyer. Account offered by Pacific West Bank, Member FDIC.Climate risks
Neighborhood: 14304
Nearby schools
GreatSchools rating
- 9/10West Street Elementary SchoolGrades: K-5Distance: 3 mi
- 4/10Edward Town Middle SchoolGrades: 6-8Distance: 1.5 mi
- 6/10Niagara Wheatfield Senior High SchoolGrades: 9-12Distance: 1.5 mi
Schools provided by the listing agent
- District: Niagara Wheatfield
Source: NYSAMLSs. This data may not be complete. We recommend contacting the local school district to confirm school assignments for this home.
