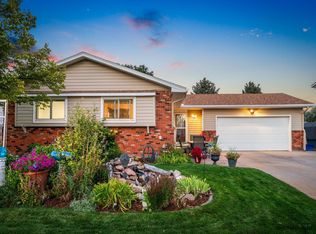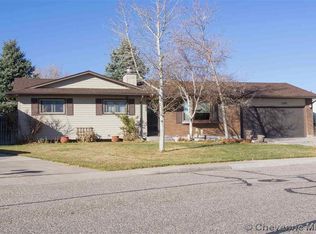Sold
Price Unknown
5131 Timberline Rd, Cheyenne, WY 82009
3beds
2,208sqft
City Residential, Residential
Built in 1977
6,534 Square Feet Lot
$418,500 Zestimate®
$--/sqft
$1,855 Estimated rent
Home value
$418,500
$389,000 - $448,000
$1,855/mo
Zestimate® history
Loading...
Owner options
Explore your selling options
What's special
This beautiful 3-bedroom, 2-bathroom home offers a perfect blend of comfort and style. The updated kitchen features modern finishes and ample storage, making meal preparation a breeze. The spacious primary bedroom includes a large walk-in closet, providing plenty of room for your wardrobe and accessories. Entertain guests in the expansive bonus room, ideal for hosting gatherings, or unwind by one of the two cozy fireplaces. Enjoy formal meals in the separate dining space, perfect for family dinners or dinner parties. The garden-level basement includes a second living room, offering additional space for relaxation or activities. Outside, the large, fenced backyard provides a private oasis for outdoor enjoyment. With its many updates and versatile living spaces, this home is truly a must-see!
Zillow last checked: 8 hours ago
Listing updated: March 10, 2025 at 09:16am
Listed by:
Terra Roberts 559-362-2116,
RE/MAX Capitol Properties
Bought with:
Terra Roberts
RE/MAX Capitol Properties
Source: Cheyenne BOR,MLS#: 95767
Facts & features
Interior
Bedrooms & bathrooms
- Bedrooms: 3
- Bathrooms: 2
- 3/4 bathrooms: 2
- Main level bathrooms: 1
Primary bedroom
- Level: Main
- Area: 154
- Dimensions: 11 x 14
Bedroom 2
- Level: Lower
- Area: 144
- Dimensions: 12 x 12
Bedroom 3
- Level: Lower
- Area: 108
- Dimensions: 9 x 12
Bathroom 1
- Features: 3/4
- Level: Main
Bathroom 2
- Features: 3/4
- Level: Lower
Dining room
- Level: Main
- Area: 182
- Dimensions: 13 x 14
Family room
- Level: Upper
- Area: 528
- Dimensions: 22 x 24
Kitchen
- Level: Main
- Area: 165
- Dimensions: 11 x 15
Living room
- Level: Lower
- Area: 216
- Dimensions: 12 x 18
Heating
- Forced Air, Natural Gas
Cooling
- Central Air
Appliances
- Included: Dishwasher, Disposal, Refrigerator
- Laundry: Main Level
Features
- Den/Study/Office, Separate Dining, Walk-In Closet(s), Main Floor Primary
- Flooring: Hardwood, Tile
- Has basement: Yes
- Number of fireplaces: 2
- Fireplace features: Two, Gas, Wood Burning
Interior area
- Total structure area: 2,208
- Total interior livable area: 2,208 sqft
- Finished area above ground: 1,392
Property
Parking
- Total spaces: 2
- Parking features: 2 Car Attached
- Attached garage spaces: 2
Accessibility
- Accessibility features: None
Features
- Levels: Tri-Level
- Patio & porch: Patio
- Fencing: Back Yard
Lot
- Size: 6,534 sqft
- Dimensions: 6703
- Features: Front Yard Sod/Grass, Sprinklers In Front, Backyard Sod/Grass
Details
- Additional structures: Utility Shed
- Parcel number: 14662131802500
- Special conditions: Arms Length Sale
Construction
Type & style
- Home type: SingleFamily
- Property subtype: City Residential, Residential
Materials
- Brick, Wood/Hardboard
- Foundation: Basement
- Roof: Composition/Asphalt
Condition
- New construction: No
- Year built: 1977
Utilities & green energy
- Electric: Black Hills Energy
- Gas: Black Hills Energy
- Sewer: City Sewer
- Water: Public
Community & neighborhood
Location
- Region: Cheyenne
- Subdivision: Century West
Other
Other facts
- Listing agreement: N
- Listing terms: Cash,Conventional,FHA,VA Loan
Price history
| Date | Event | Price |
|---|---|---|
| 3/7/2025 | Sold | -- |
Source: | ||
| 1/31/2025 | Pending sale | $410,000$186/sqft |
Source: | ||
| 1/6/2025 | Listed for sale | $410,000-0.5%$186/sqft |
Source: | ||
| 1/1/2025 | Listing removed | $412,000$187/sqft |
Source: | ||
| 11/12/2024 | Price change | $412,000-1.9%$187/sqft |
Source: | ||
Public tax history
| Year | Property taxes | Tax assessment |
|---|---|---|
| 2024 | $2,540 +0.9% | $35,927 +0.9% |
| 2023 | $2,518 +6.5% | $35,616 +8.8% |
| 2022 | $2,364 +12.7% | $32,747 +12.9% |
Find assessor info on the county website
Neighborhood: 82009
Nearby schools
GreatSchools rating
- 7/10Anderson Elementary SchoolGrades: PK-4Distance: 0.3 mi
- 3/10Carey Junior High SchoolGrades: 7-8Distance: 1.4 mi
- 4/10East High SchoolGrades: 9-12Distance: 1.3 mi

