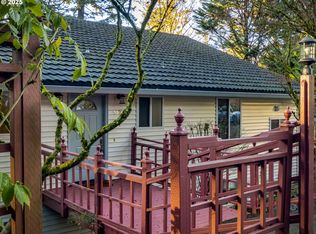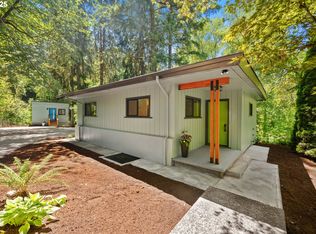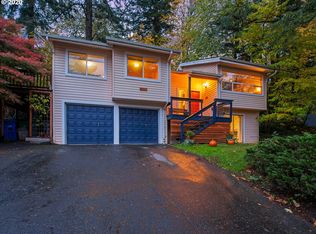Sold
$720,000
5131 SW Multnomah Blvd, Portland, OR 97219
4beds
2,540sqft
Residential, Single Family Residence
Built in 1979
10,454.4 Square Feet Lot
$713,300 Zestimate®
$283/sqft
$3,641 Estimated rent
Home value
$713,300
$663,000 - $770,000
$3,641/mo
Zestimate® history
Loading...
Owner options
Explore your selling options
What's special
Don't let the address fool you! This beautifully maintained home is located off of a private road surrounded by nature in the coveted Maplewood neighborhood, just a short stroll to Maplewood Coffee & Maplewood School. The main floor offers hardwood floors, a vaulted ceiling & light-filled living & dining rooms that lead to an open kitchen, complete with a separate eating area. Outdoor entertaining is easy, as the main floor rooms have sliders to an expansive deck that has a retractable awning & gorgeous forest views. The kitchen connects to a spacious office/media room, as well as a bedroom & full bath. On the lower level, the primary suite has private deck access with lovely nature views, a walk-in shower & walk-in closet. There is a 3rd bedroom, full bath, ½ bath, laundry room, & a mud room with exterior access, creating many options for future multi-gen living. The stunning 4th bedroom, with tons of windows, a unique beamed ceiling, built-in bookcases & a terracotta-tiled fireplace could also serve as a library, office, family or media room, or second primary bedroom. The shed, garage, & closets galore provide tons of storage! The stellar location offers easy access to downtown Portland & proximity to all of the shops, restaurants, & attractions of Multnomah Village. If you are a nature lover & value privacy, but want to live close to the urban center, come see why this home checks all of the boxes. [Home Energy Score = 3. HES Report at https://rpt.greenbuildingregistry.com/hes/OR10236730]
Zillow last checked: 8 hours ago
Listing updated: May 14, 2025 at 05:25am
Listed by:
Liza Stillhard 917-519-6124,
Premiere Property Group, LLC
Bought with:
Darcie Alexander, 200508046
Think Real Estate
Source: RMLS (OR),MLS#: 392154932
Facts & features
Interior
Bedrooms & bathrooms
- Bedrooms: 4
- Bathrooms: 4
- Full bathrooms: 3
- Partial bathrooms: 1
- Main level bathrooms: 1
Primary bedroom
- Features: Ceiling Fan, Deck, Sliding Doors, Ensuite, Walkin Closet, Walkin Shower
- Level: Lower
- Area: 221
- Dimensions: 17 x 13
Bedroom 2
- Features: Closet
- Level: Lower
- Area: 99
- Dimensions: 9 x 11
Bedroom 3
- Features: Deck, Sliding Doors, Closet
- Level: Main
- Area: 90
- Dimensions: 9 x 10
Dining room
- Features: Deck, Hardwood Floors, Living Room Dining Room Combo, Sliding Doors
- Level: Main
Family room
- Features: Beamed Ceilings, Bookcases, Builtin Features, Fireplace, Double Closet, Wallto Wall Carpet
- Level: Lower
Kitchen
- Features: Deck, Dishwasher, Eat Bar, Eating Area, Garden Window, Gas Appliances, Microwave, Nook, Pantry
- Level: Main
- Area: 120
- Width: 12
Living room
- Features: Bookcases, Builtin Features, Ceiling Fan, Fireplace, Hardwood Floors, Living Room Dining Room Combo, Skylight, Vaulted Ceiling
- Level: Main
- Area: 280
- Dimensions: 14 x 20
Heating
- ENERGY STAR Qualified Equipment, Forced Air 95 Plus, Fireplace(s)
Cooling
- Central Air
Appliances
- Included: Dishwasher, Free-Standing Gas Range, Microwave, Range Hood, Washer/Dryer, Gas Appliances, Gas Water Heater, ENERGY STAR Qualified Appliances
- Laundry: Laundry Room
Features
- Ceiling Fan(s), High Speed Internet, Vaulted Ceiling(s), Closet, Living Room Dining Room Combo, Beamed Ceilings, Bookcases, Built-in Features, Double Closet, Eat Bar, Eat-in Kitchen, Nook, Pantry, Walk-In Closet(s), Walkin Shower
- Flooring: Hardwood, Wall to Wall Carpet
- Doors: Sliding Doors
- Windows: Double Pane Windows, Garden Window(s), Skylight(s)
- Basement: Crawl Space,Storage Space
- Number of fireplaces: 2
- Fireplace features: Wood Burning
Interior area
- Total structure area: 2,540
- Total interior livable area: 2,540 sqft
Property
Parking
- Total spaces: 2
- Parking features: Driveway, Detached
- Garage spaces: 2
- Has uncovered spaces: Yes
Features
- Stories: 2
- Patio & porch: Deck
- Exterior features: Dog Run, Exterior Entry
- Has view: Yes
- View description: Park/Greenbelt, Trees/Woods
Lot
- Size: 10,454 sqft
- Features: Greenbelt, Trees, Wooded, SqFt 10000 to 14999
Details
- Additional structures: ToolShed
- Parcel number: R329642
- Zoning: R10
Construction
Type & style
- Home type: SingleFamily
- Architectural style: Mid Century Modern,NW Contemporary
- Property subtype: Residential, Single Family Residence
Materials
- T111 Siding
- Foundation: Concrete Perimeter, Slab
- Roof: Composition
Condition
- Resale
- New construction: No
- Year built: 1979
Utilities & green energy
- Gas: Gas
- Sewer: Public Sewer
- Water: Public
- Utilities for property: Cable Connected
Green energy
- Water conservation: Water-Smart Landscaping
Community & neighborhood
Location
- Region: Portland
- Subdivision: Maplewood/Multnomah Village
Other
Other facts
- Listing terms: Cash,Conventional,FHA,Other,VA Loan
- Road surface type: Paved
Price history
| Date | Event | Price |
|---|---|---|
| 5/14/2025 | Sold | $720,000-1.7%$283/sqft |
Source: | ||
| 4/14/2025 | Pending sale | $732,500$288/sqft |
Source: | ||
| 4/4/2025 | Listed for sale | $732,500+136.3%$288/sqft |
Source: | ||
| 9/12/2012 | Sold | $310,000-3.1%$122/sqft |
Source: | ||
| 7/21/2012 | Pending sale | $319,900$126/sqft |
Source: Windermere Realty Group #12337854 Report a problem | ||
Public tax history
| Year | Property taxes | Tax assessment |
|---|---|---|
| 2025 | $8,668 +3.7% | $322,010 +3% |
| 2024 | $8,357 +4% | $312,640 +3% |
| 2023 | $8,036 +2.2% | $303,540 +3% |
Find assessor info on the county website
Neighborhood: Maplewood
Nearby schools
GreatSchools rating
- 10/10Maplewood Elementary SchoolGrades: K-5Distance: 0.2 mi
- 8/10Jackson Middle SchoolGrades: 6-8Distance: 1.5 mi
- 8/10Ida B. Wells-Barnett High SchoolGrades: 9-12Distance: 2 mi
Schools provided by the listing agent
- Elementary: Maplewood
- Middle: Jackson
- High: Ida B Wells
Source: RMLS (OR). This data may not be complete. We recommend contacting the local school district to confirm school assignments for this home.
Get a cash offer in 3 minutes
Find out how much your home could sell for in as little as 3 minutes with a no-obligation cash offer.
Estimated market value$713,300
Get a cash offer in 3 minutes
Find out how much your home could sell for in as little as 3 minutes with a no-obligation cash offer.
Estimated market value
$713,300


