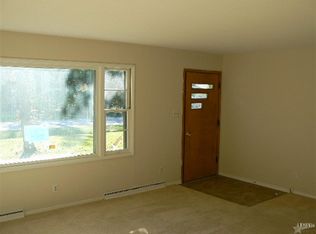Come check out this beautifully renovated Ranch, that features a fully finished basement. This 3 bed 2 full bath home also offers and open floor plan with natural lighting and gorgeous hardwood floors. Ideal outdoor space and a fully fenced in back yard with plenty of room to entertain. Conveniently located minutes from main shopping centers, local dining and access to the River Greenway. This home will go fast, you won't want to miss out on this one! All offers will be reviews and responded back to on Sunday June 7th at 8:00pm
This property is off market, which means it's not currently listed for sale or rent on Zillow. This may be different from what's available on other websites or public sources.

