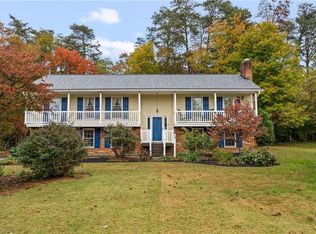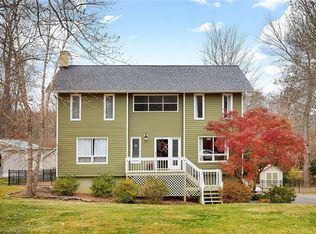Sold for $380,000 on 05/30/23
$380,000
5131 Ramillie Run, Winston Salem, NC 27106
4beds
3,004sqft
Stick/Site Built, Residential, Single Family Residence
Built in 1980
0.48 Acres Lot
$400,000 Zestimate®
$--/sqft
$2,525 Estimated rent
Home value
$400,000
$380,000 - $420,000
$2,525/mo
Zestimate® history
Loading...
Owner options
Explore your selling options
What's special
Exciting opportunity in Winston Salem! Come and view this must-see 4 bedroom home. With over 3000 sqft of space, you will never run out of room. Quartz counters and an eat-in kitchen make it ideal for entertaining while the soaker tub in the primary bathroom and separate sitting room in the primary bedroom adds a touch of luxury! The built in play area with bunk bed and miniature library space are cleverly tucked away in the corner of the den. Enjoy cold winter evenings by the wood-burning fireplace, or take advantage of the summer months on your patio, deck or bedside the fire pit in the backyard. Replacement windows keep it energy efficient all year round!
Zillow last checked: 8 hours ago
Listing updated: April 11, 2024 at 08:48am
Listed by:
Carolyn Belk 336-816-5866,
Keller Williams Realty
Bought with:
Patti Gordon, 244020
Real Broker LLC
Source: Triad MLS,MLS#: 1103036 Originating MLS: Winston-Salem
Originating MLS: Winston-Salem
Facts & features
Interior
Bedrooms & bathrooms
- Bedrooms: 4
- Bathrooms: 3
- Full bathrooms: 2
- 1/2 bathrooms: 1
- Main level bathrooms: 1
Primary bedroom
- Level: Second
- Dimensions: 13.33 x 20.67
Bedroom 2
- Level: Second
- Dimensions: 13.25 x 19.75
Bedroom 3
- Level: Second
- Dimensions: 11.25 x 11.75
Bedroom 4
- Level: Second
- Dimensions: 8.08 x 11.75
Breakfast
- Level: Main
- Dimensions: 9.5 x 13.25
Den
- Level: Main
- Dimensions: 20.67 x 23.5
Dining room
- Level: Main
- Dimensions: 11.83 x 13.33
Entry
- Level: Main
- Dimensions: 12 x 10.17
Kitchen
- Level: Main
- Dimensions: 9.75 x 11.58
Living room
- Level: Main
- Dimensions: 21.42 x 14.83
Other
- Level: Main
- Dimensions: 5.92 x 11.58
Office
- Level: Second
- Dimensions: 7.42 x 7.58
Other
- Level: Second
- Dimensions: 12 x 10.17
Other
- Level: Second
- Dimensions: 13.33 x 6.67
Heating
- Fireplace(s), Heat Pump, Electric
Cooling
- Central Air, Heat Pump
Appliances
- Included: Microwave, Dishwasher, Gas Cooktop, Electric Water Heater
- Laundry: Dryer Connection, Main Level, Washer Hookup
Features
- Beamed Ceilings, Dead Bolt(s), Soaking Tub, Vaulted Ceiling(s)
- Flooring: Carpet, Tile, Wood
- Basement: Crawl Space
- Attic: Storage,Pull Down Stairs
- Number of fireplaces: 1
- Fireplace features: Great Room
Interior area
- Total structure area: 3,004
- Total interior livable area: 3,004 sqft
- Finished area above ground: 3,004
Property
Parking
- Total spaces: 1
- Parking features: Driveway, Garage, Attached
- Attached garage spaces: 1
- Has uncovered spaces: Yes
Features
- Levels: Two
- Stories: 2
- Exterior features: Garden
- Pool features: None
- Fencing: Fenced
Lot
- Size: 0.48 Acres
- Features: Level
Details
- Parcel number: 6818286500
- Zoning: RS9
- Special conditions: Owner Sale
Construction
Type & style
- Home type: SingleFamily
- Property subtype: Stick/Site Built, Residential, Single Family Residence
Materials
- Brick, Vinyl Siding
- Foundation: Slab
Condition
- Year built: 1980
Utilities & green energy
- Sewer: Public Sewer
- Water: Public
Community & neighborhood
Location
- Region: Winston Salem
- Subdivision: Moravia Estates
Other
Other facts
- Listing agreement: Exclusive Right To Sell
Price history
| Date | Event | Price |
|---|---|---|
| 5/30/2023 | Sold | $380,000+0.3% |
Source: | ||
| 5/2/2023 | Pending sale | $379,000 |
Source: | ||
| 4/21/2023 | Listed for sale | $379,000+136.9% |
Source: | ||
| 12/19/2003 | Sold | $160,000 |
Source: | ||
Public tax history
| Year | Property taxes | Tax assessment |
|---|---|---|
| 2025 | -- | $402,100 +79.1% |
| 2024 | $3,149 +4.8% | $224,500 |
| 2023 | $3,006 +1.9% | $224,500 |
Find assessor info on the county website
Neighborhood: Moravian Forest
Nearby schools
GreatSchools rating
- 2/10Gibson ElementaryGrades: PK-5Distance: 0.2 mi
- 1/10Northwest MiddleGrades: 6-8Distance: 0.6 mi
- 2/10North Forsyth HighGrades: 9-12Distance: 1.8 mi
Get a cash offer in 3 minutes
Find out how much your home could sell for in as little as 3 minutes with a no-obligation cash offer.
Estimated market value
$400,000
Get a cash offer in 3 minutes
Find out how much your home could sell for in as little as 3 minutes with a no-obligation cash offer.
Estimated market value
$400,000

