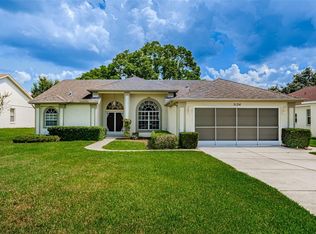This beautifully situated 3-2-2 pool home has curb appeal and is nestled on a cul-de-sac in Regency Oaks, close to amenities, Florida Gulf Beaches and Weeki Wachee Springs. Enter through double entry doors to foyer with an open great room/dining room concept. Great room with comfy carpeting for family gatherings, soaring cathedral ceilings, plant shelves, and plenty of natural lighting throughout. Split architect bedroom floor plan with sliding glass doors form dining room and triple pocket sliders from great room all open to the pool deck/screened lanai. Master bedroom is graciously sized with continued cathedral ceilings that opens to ensuite bath featuring soaker tub, step-in shower and dual vanity sinks. The two guest bedrooms are perfectly sized with good closet space, ceiling fans and a guest bathroom right outside the hallway. Kitchen is a great space that offers loads of white wood cabinets and counter space along with a breakfast bar, formal dining room and breakfast nook at either end for serving convenience. Off the kitchen is the laundry room with cabinets and laundry sink. As an extension to the home, melt your stress away while relaxing on your covered porch or on the screened lanai and lounge in your sparkling private pool. Plenty of space to entertain. Close to shopping, restaurants and medical. Regency Oaks is a deed restricted community that has an optional annual membership which includes access to pool, tennis courts, basketball and scheduled activities for an annual fee.
This property is off market, which means it's not currently listed for sale or rent on Zillow. This may be different from what's available on other websites or public sources.
