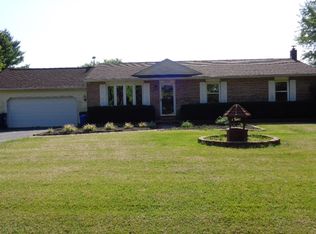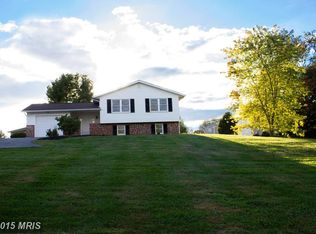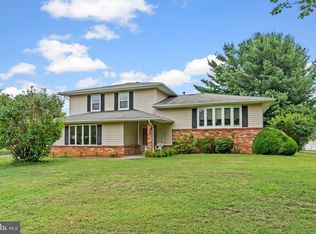Sold for $565,000
$565,000
5131 Perry Rd, Mount Airy, MD 21771
4beds
2,148sqft
Single Family Residence
Built in 1982
2.43 Acres Lot
$615,000 Zestimate®
$263/sqft
$2,966 Estimated rent
Home value
$615,000
$584,000 - $646,000
$2,966/mo
Zestimate® history
Loading...
Owner options
Explore your selling options
What's special
If you are in search of one-level living this fantastic, pristine rancher will check off lots of boxes on your new home wish list! So many great features including newer hardwood flooring on main level; white kitchen; 3 bedrooms and 2 full baths on the main level; gorgeous 3-season room with cathedral ceiling, skylights, and sliding door to the deck with access to the spacious 2-car garage! Finished lower level offers 4th bedroom, 3rd full bath, large workshop; storage; a spacious recreation room with wet bar and walk-out sliding door to the backyard oasis complete with a llush vegetable garden and orchard! There's also a 2nd large detached 2-car garage and shed for an abundance of storage! NO HOA and the oversize paved driveway provides plenty of parking so your trailer, boat, RV and recreational vehicles are welcome! Recent improvements include - New Windows in 2023; New Roof, Gutters and Downspouts in 2021. Sure to go quick so call to schedule your showing today!
Zillow last checked: 8 hours ago
Listing updated: September 07, 2023 at 11:32am
Listed by:
Carla Viviano 301-221-5379,
Viviano Realty
Bought with:
Kimberly Fitzgerald, 645642
Long & Foster Real Estate, Inc.
Source: Bright MLS,MLS#: MDCR2015504
Facts & features
Interior
Bedrooms & bathrooms
- Bedrooms: 4
- Bathrooms: 3
- Full bathrooms: 3
- Main level bathrooms: 2
- Main level bedrooms: 3
Basement
- Description: Percent Finished: 75.0
- Area: 1248
Heating
- Heat Pump, Electric
Cooling
- Central Air, Electric
Appliances
- Included: Dishwasher, Oven/Range - Electric, Refrigerator, Water Heater, Electric Water Heater
- Laundry: In Basement, Laundry Room
Features
- Dining Area, Floor Plan - Traditional, Primary Bath(s), Dry Wall, Cathedral Ceiling(s)
- Flooring: Hardwood, Carpet, Vinyl
- Doors: Sliding Glass, Storm Door(s)
- Windows: Double Pane Windows, Skylight(s)
- Basement: Full,Partial,Walk-Out Access,Windows,Partially Finished,Sump Pump,Workshop
- Has fireplace: No
Interior area
- Total structure area: 2,496
- Total interior livable area: 2,148 sqft
- Finished area above ground: 1,248
- Finished area below ground: 900
Property
Parking
- Total spaces: 10
- Parking features: Garage Faces Front, Asphalt, Detached, Attached, Driveway
- Attached garage spaces: 4
- Uncovered spaces: 6
Accessibility
- Accessibility features: Accessible Entrance
Features
- Levels: Two
- Stories: 2
- Patio & porch: Deck, Patio
- Exterior features: Rain Gutters
- Pool features: None
Lot
- Size: 2.43 Acres
- Features: Backs to Trees, Corner Lot
Details
- Additional structures: Above Grade, Below Grade, Outbuilding
- Parcel number: 0709019278
- Zoning: RESIDENTIAL
- Special conditions: Standard
Construction
Type & style
- Home type: SingleFamily
- Architectural style: Ranch/Rambler
- Property subtype: Single Family Residence
Materials
- Brick, Vinyl Siding
- Foundation: Block
- Roof: Shingle
Condition
- Very Good
- New construction: No
- Year built: 1982
Utilities & green energy
- Sewer: On Site Septic
- Water: Well, Private
- Utilities for property: Underground Utilities, Cable Available, Phone Available, Cable
Community & neighborhood
Security
- Security features: Smoke Detector(s)
Location
- Region: Mount Airy
- Subdivision: Braddock Estates
Other
Other facts
- Listing agreement: Exclusive Right To Sell
- Ownership: Fee Simple
Price history
| Date | Event | Price |
|---|---|---|
| 8/25/2023 | Sold | $565,000+4.6%$263/sqft |
Source: | ||
| 7/26/2023 | Contingent | $540,000$251/sqft |
Source: | ||
| 7/20/2023 | Listed for sale | $540,000+40.3%$251/sqft |
Source: | ||
| 5/24/2017 | Sold | $384,900$179/sqft |
Source: Public Record Report a problem | ||
| 4/14/2017 | Pending sale | $384,900$179/sqft |
Source: RE/MAX Realty Plus #CR9878547 Report a problem | ||
Public tax history
| Year | Property taxes | Tax assessment |
|---|---|---|
| 2025 | $5,450 +11.1% | $477,033 +9.9% |
| 2024 | $4,906 +3.3% | $434,200 +3.3% |
| 2023 | $4,751 +3.4% | $420,433 -3.2% |
Find assessor info on the county website
Neighborhood: 21771
Nearby schools
GreatSchools rating
- 7/10Winfield Elementary SchoolGrades: PK-5Distance: 1.8 mi
- 6/10Mount Airy Middle SchoolGrades: 6-8Distance: 5.5 mi
- 8/10South Carroll High SchoolGrades: 9-12Distance: 2.3 mi
Schools provided by the listing agent
- Elementary: Winfield
- Middle: Mt. Airy
- High: South Carroll
- District: Carroll County Public Schools
Source: Bright MLS. This data may not be complete. We recommend contacting the local school district to confirm school assignments for this home.
Get a cash offer in 3 minutes
Find out how much your home could sell for in as little as 3 minutes with a no-obligation cash offer.
Estimated market value$615,000
Get a cash offer in 3 minutes
Find out how much your home could sell for in as little as 3 minutes with a no-obligation cash offer.
Estimated market value
$615,000


