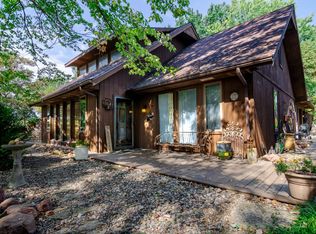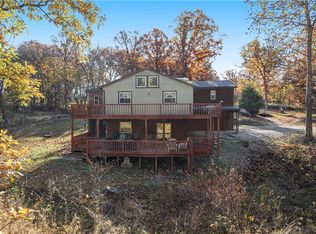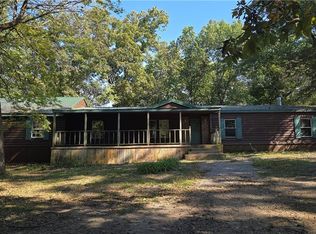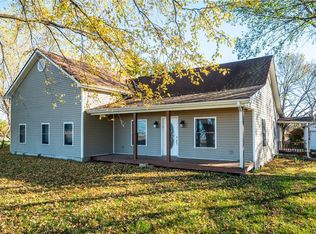Nestled atop a serene hill, this picturesque estate offers the epitome of countryside living. Sprawling across 10 acres of pristine landscape, this six-bedroom, three-bathroom home boasts panoramic views that stretch for miles, providing a breathtaking backdrop to everyday life. As you enter, you're greeted by a spacious main level featuring large living and dining area, the owner's suite, and a large laundry room/drop area. The heart of the home is a generously sized kitchen, perfect for culinary endeavors and gatherings with loved ones. You will love the stained concrete countertops! Adjacent to the kitchen is a cozy living area, ideal for simply basking in the warmth of the natural light pouring in through large windows. Step outside onto the covered patio, where alfresco dining and lounging become a cherished pastime. From here, you can soak in the majestic surroundings while enjoying the gentle breeze and the symphony of nature. For those with a passion for animals, the property features new fencing, providing ample space for your four-legged friends to roam and graze freely. Additionally, a fishing pond offers a tranquil spot for leisurely afternoons spent casting a line and reconnecting with nature. Beyond the main residence, a collection of outbuildings awaits, ready to accommodate your hobbies and storage needs. Whether you're a hobbyist, a craftsman, or an outdoor enthusiast, there's ample space to indulge in your pursuits and organize your belongings with ease. Conveniently located on a blacktop road, accessibility is never an issue, offering the perfect balance of seclusion and convenience. With its unparalleled views, abundant amenities, and endless possibilities, this hilltop haven promises a lifestyle of tranquility and fulfillment amidst the beauty of the countryside.
Active
Price cut: $14.9K (11/13)
$585,000
5131 NE State Rte E, Weatherby, MO 64497
6beds
4,770sqft
Est.:
Single Family Residence
Built in 2005
10 Acres Lot
$-- Zestimate®
$123/sqft
$-- HOA
What's special
Fishing pondSerene hillMajestic surroundingsNew fencingPanoramic viewsGenerously sized kitchenSpacious main level
- 402 days |
- 647 |
- 26 |
Zillow last checked: 8 hours ago
Listing updated: December 31, 2025 at 11:05pm
Listing Provided by:
Dan Earley 816-632-0673,
RE/MAX Partners
Source: Heartland MLS as distributed by MLS GRID,MLS#: 2522587
Tour with a local agent
Facts & features
Interior
Bedrooms & bathrooms
- Bedrooms: 6
- Bathrooms: 3
- Full bathrooms: 3
Heating
- Forced Air, Propane
Cooling
- Electric
Appliances
- Included: Double Oven, Microwave, Refrigerator
- Laundry: Laundry Room, Main Level
Features
- Central Vacuum
- Flooring: Carpet, Vinyl
- Basement: Full,Interior Entry,Walk-Up Access
- Has fireplace: No
Interior area
- Total structure area: 4,770
- Total interior livable area: 4,770 sqft
- Finished area above ground: 3,270
- Finished area below ground: 1,500
Property
Parking
- Total spaces: 2
- Parking features: Attached
- Attached garage spaces: 2
Lot
- Size: 10 Acres
Details
- Additional structures: Barn(s), Outbuilding, Shed(s)
- Parcel number: 000001812700000000700
- Horses can be raised: Yes
- Horse amenities: Boarding Facilities
Construction
Type & style
- Home type: SingleFamily
- Property subtype: Single Family Residence
Materials
- Brick/Mortar
- Roof: Composition
Condition
- Year built: 2005
Utilities & green energy
- Sewer: Lagoon, Septic Tank
- Water: Rural, Well
Community & HOA
Community
- Subdivision: None
HOA
- Has HOA: No
Location
- Region: Weatherby
Financial & listing details
- Price per square foot: $123/sqft
- Tax assessed value: $251,450
- Annual tax amount: $2,615
- Date on market: 12/8/2024
- Listing terms: Cash,Conventional
- Ownership: Private
Estimated market value
Not available
Estimated sales range
Not available
Not available
Price history
Price history
| Date | Event | Price |
|---|---|---|
| 11/13/2025 | Price change | $585,000-2.5%$123/sqft |
Source: | ||
| 9/5/2025 | Price change | $599,900-2.5%$126/sqft |
Source: | ||
| 8/8/2025 | Pending sale | $615,000$129/sqft |
Source: | ||
| 4/9/2025 | Price change | $615,000-1.6%$129/sqft |
Source: | ||
| 1/25/2025 | Listed for sale | $625,000$131/sqft |
Source: | ||
Public tax history
Public tax history
| Year | Property taxes | Tax assessment |
|---|---|---|
| 2024 | $2,615 +0% | $44,280 |
| 2023 | $2,615 +4.2% | $44,280 +4.2% |
| 2022 | $2,509 | $42,500 |
Find assessor info on the county website
BuyAbility℠ payment
Est. payment
$3,368/mo
Principal & interest
$2792
Property taxes
$371
Home insurance
$205
Climate risks
Neighborhood: 64497
Nearby schools
GreatSchools rating
- 5/10Maysville Elementary SchoolGrades: PK-6Distance: 8.3 mi
- 4/10Maysville Jr.-Sr. High SchoolGrades: 7-12Distance: 8.3 mi
- Loading
- Loading




