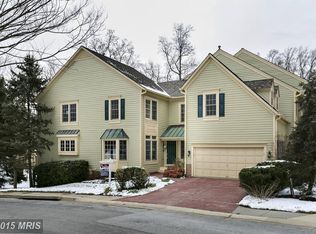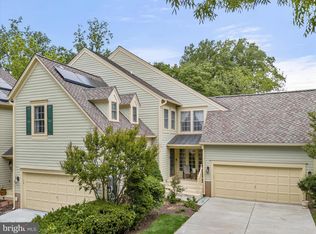Sold for $785,000
$785,000
5131 Harpers Farm Rd, Columbia, MD 21044
5beds
3,793sqft
Townhouse
Built in 1996
-- sqft lot
$791,000 Zestimate®
$207/sqft
$3,867 Estimated rent
Home value
$791,000
$736,000 - $846,000
$3,867/mo
Zestimate® history
Loading...
Owner options
Explore your selling options
What's special
Stunning, upgraded villa (not 55+) that is a must see! Major renovations in 2020, windows and front door replaced in March 2024, exterior freshly stained and painted in June 2024. Totally move in ready. Golf Course community, walking distance to club house restaurant (The Turn House), community dog park and Cedar Lane Sports Park. Close to public transportation and grocery shopping. The Columbia Mall, Lake Kittamaqundi, Merriweather Post Pavilion and restaurants minutes away in downtown Columbia. A true treasure to show!
Zillow last checked: 8 hours ago
Listing updated: October 01, 2024 at 11:06am
Listed by:
Chris Hannas 410-299-2366,
Monument Sotheby's International Realty
Bought with:
Dee Dee Miller, 527281
Long & Foster Real Estate, Inc.
Source: Bright MLS,MLS#: MDHW2043668
Facts & features
Interior
Bedrooms & bathrooms
- Bedrooms: 5
- Bathrooms: 4
- Full bathrooms: 3
- 1/2 bathrooms: 1
- Main level bathrooms: 1
Basement
- Area: 1269
Heating
- Heat Pump, Natural Gas
Cooling
- Ceiling Fan(s), Attic Fan, Heat Pump, Central Air, Electric
Appliances
- Included: Microwave, Built-In Range, Dishwasher, Disposal, Dryer, Exhaust Fan, Extra Refrigerator/Freezer, Ice Maker, Self Cleaning Oven, Refrigerator, Stainless Steel Appliance(s), Washer, Water Heater, Gas Water Heater
- Laundry: Upper Level, Laundry Room
Features
- Built-in Features, Cedar Closet(s), Ceiling Fan(s), Family Room Off Kitchen, Open Floorplan, Formal/Separate Dining Room, Eat-in Kitchen, Pantry, Recessed Lighting, Walk-In Closet(s), Upgraded Countertops, 2 Story Ceilings, 9'+ Ceilings
- Flooring: Carpet, Hardwood, Ceramic Tile, Vinyl, Wood
- Doors: Storm Door(s), Sliding Glass, Six Panel
- Windows: Double Pane Windows, Skylight(s), Screens, Sliding, Transom, Vinyl Clad, Palladian
- Basement: Full,Heated,Improved,Partially Finished,Rear Entrance,Sump Pump,Walk-Out Access,Windows,Finished
- Number of fireplaces: 1
- Fireplace features: Glass Doors, Gas/Propane, Stone
Interior area
- Total structure area: 4,111
- Total interior livable area: 3,793 sqft
- Finished area above ground: 2,842
- Finished area below ground: 951
Property
Parking
- Total spaces: 4
- Parking features: Garage Faces Front, Garage Door Opener, Concrete, Attached, Driveway
- Attached garage spaces: 2
- Uncovered spaces: 2
Accessibility
- Accessibility features: None
Features
- Levels: Three
- Stories: 3
- Patio & porch: Brick, Deck, Patio, Porch, Roof, Screened, Screened Porch
- Exterior features: Extensive Hardscape, Lighting, Rain Gutters, Sidewalks, Street Lights, Balcony
- Pool features: Community
- Has view: Yes
- View description: Garden, Golf Course
Lot
- Features: Adjoins - Open Space, Backs - Open Common Area, Backs to Trees, Cul-De-Sac, Front Yard, Landscaped, No Thru Street
Details
- Additional structures: Above Grade, Below Grade
- Parcel number: 1415117354
- Zoning: NT
- Special conditions: Standard
Construction
Type & style
- Home type: Townhouse
- Architectural style: Villa,Traditional,Transitional
- Property subtype: Townhouse
Materials
- Wood Siding, Cedar
- Foundation: Concrete Perimeter, Brick/Mortar
- Roof: Architectural Shingle
Condition
- Excellent
- New construction: No
- Year built: 1996
Utilities & green energy
- Electric: Underground
- Sewer: Public Sewer
- Water: Public
- Utilities for property: Natural Gas Available, Electricity Available, Cable Available
Community & neighborhood
Security
- Security features: Carbon Monoxide Detector(s)
Location
- Region: Columbia
- Subdivision: Hobbits Glen
HOA & financial
HOA
- Has HOA: No
- Amenities included: None
- Services included: None
- Association name: Howard Property Management
Other fees
- Condo and coop fee: $465 monthly
Other
Other facts
- Listing agreement: Exclusive Right To Sell
- Ownership: Condominium
Price history
| Date | Event | Price |
|---|---|---|
| 10/1/2024 | Sold | $785,000-1.9%$207/sqft |
Source: | ||
| 9/3/2024 | Pending sale | $799,900$211/sqft |
Source: | ||
| 8/16/2024 | Listed for sale | $799,900$211/sqft |
Source: | ||
Public tax history
Tax history is unavailable.
Neighborhood: 21044
Nearby schools
GreatSchools rating
- 9/10Clarksville Elementary SchoolGrades: K-5Distance: 2 mi
- 6/10Harpers Choice Middle SchoolGrades: 6-8Distance: 0.5 mi
- 6/10Wilde Lake High SchoolGrades: 9-12Distance: 1.4 mi
Schools provided by the listing agent
- District: Howard County Public School System
Source: Bright MLS. This data may not be complete. We recommend contacting the local school district to confirm school assignments for this home.

Get pre-qualified for a loan
At Zillow Home Loans, we can pre-qualify you in as little as 5 minutes with no impact to your credit score.An equal housing lender. NMLS #10287.

