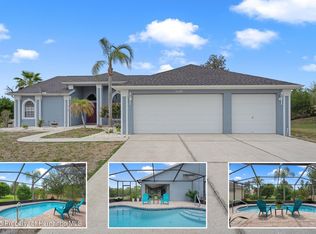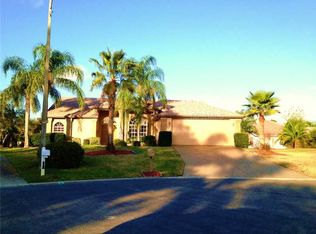Gorgeous 4/3/3 2001 home on quiet cul-de-sac with private, park-like back yard! Open floor plan and a great layout, with 3 way bed/bathroom split. Master has garden tub, large tiled shower, 2 closets. Front living room could be used as an office or even made into a 5th bedroom if needed. Quality details like double leaded glass entry doors, high tray ceilings, nice ceiling fans, tile or wood laminate flooring throughout-no carpet. Inside laundry room has built-in ironing board, washer & dryer also convey! Upgraded 15 seer A/C new in '13. Over 1/3 acre of landscaped land that backs up to DRA for privacy. Regency Oaks has optional HOA fee of just $125 annually for the use of the pool & tennis courts. Minutes from all the stores & restaurants on US 19. Don't miss this beauty.
This property is off market, which means it's not currently listed for sale or rent on Zillow. This may be different from what's available on other websites or public sources.

