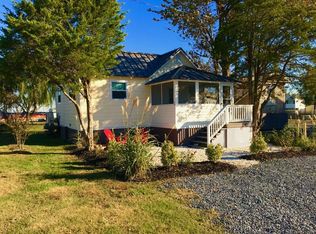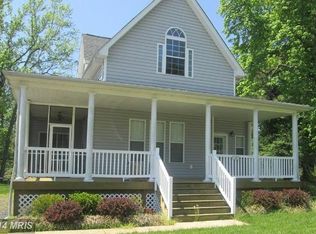Will pay 3% to a Buyer’s agent for any offer at or above 365k. Back on the market and ready to show now. If you would like to come see it in person, or if you have any questions please email Erin Grimm at Elingley@aol.com. This house sits on a 1-mile beach and has million-dollar views of the water. Boat launch 1 block away. This house is a must see for anyone looking for weekend or full-time classic beach cottage on the Chesapeake Bay. Homeowners have totally restored and updated and are ready to move south. Rarely does a home of such quality on the Chesapeake Bay become available at such an incredible price. Wrap around 2 sided 4 season screened porch w/ inferred heaters, and isinglass windows, all new GFI outlets throughout, new vinyl plank free floating h20 proof flooring, butler’s pantry/ 2nd kitchen area with sink, countertop prep, storage, full size standing deep freeze, New roof sheathing and shingles, New Windows, and New Siding. Remodeled kitchen to include solid granite farm sink, stainless appliances to include double free-standing range with cooktop, custom cabinetry. Remodeled Bathroom to include rain head shower w/ handheld, new hickory vanity with granite top, heated tile floors, and access to rear private deck with hot tub and shower. Home is heated and cooled with Carrier mini split ductless unit keeping the home 72 degrees during hot summer days. House received 2 layers of R-38 attic insulation. Cedar gable vents installed with new roof ridge vents. Crawl space open and includes r-38 batt insulation, with reflective Mylar soffit to retain and mitigate heat loss at floors. All original appliances moved above FEMA base floor elevation. Documentation available from FEMA establishing HOUSE HAS NEVER HAD A FLOOD CLAIM since FEMA conception. House includes New well w/ h20 filtration system, New septic. All electric redone to include up service, new panel, new circuits, new wiring, new fixtures. All plumbing redone to include new h20 heater, internal plumbing to interior walls, 2nd floor bathroom rough in, new fixtures. original hardwood floors in family room, bedroom 1, and master bedroom. Custom tile floors kitchen and bathroom. Dedicated laundry room to include new high-end Samsung stacked full size washer and dryer. Master Bedroom is 27'x30', all original hardwood, custom built in cabinetry, master includes 11' dormer with full height Anderson casement windows, settee overlooking the Chesapeake Bay, and two storage closets. The driveway has 2 entrances and ample parking for 8-10 cars! There is lots of open storage under house for kayaks, canoes, water and beach toys. The home includes new 6' privacy fence with 8' gate for trailer/boat/rv storage. 2 level rear deck with privacy screening for the 6-person hot tub. These are just a few of the upgrades in this one of a kind beach house. This home is only 45min commute to D.C! comparable rentals less than a block away are $1800 per month! or Air B&B during season is +$300 a night! Note: All work was permitted through the county building process. All work was permitted and inspected, all building permits, all Health Dept permits are recorded at the county, and all permits, inspections, and documentation of entire remodel/build are included, available for viewing, and will convey with sale of home. There is currently a plumbing rough in for Master Bedroom bathroom.
This property is off market, which means it's not currently listed for sale or rent on Zillow. This may be different from what's available on other websites or public sources.


