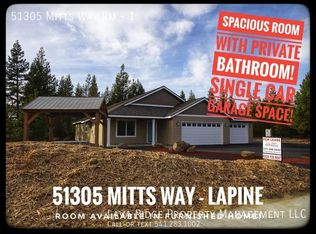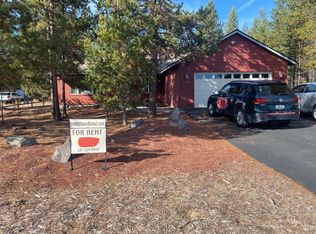Available NOW! This BRAND NEW incredibly spacious 4 bedroom home is the epitome of convenience and opportunity! TONS of one of a kind features in this rental Double refrigerators, full bathrooms off of each bedroom and one bedroom even has a private entrance! Not to mention multiple paved parking spots and plenty of garage space ! Some more traditional features include a roomy pantry, open kitchen with stainless appliances, laundry room with quality washer/dryer set included and built in desks in every bedroom! Walk in closets in three of the rooms as well! This is a unique rental that you would have to see to fully appreciate! Call us to schedule your tour today or for more detailed information. **No pets please! Lynette Remund; Property Manager Licensed In The State Of Oregon License #200302193 Lava Ridge Property Management, LLC www.lavaridgerentals.com *Prices and availability are deemed reliable, but subject to change at any time....please visit our website for the most up to date information. Renter Pays all utilities
This property is off market, which means it's not currently listed for sale or rent on Zillow. This may be different from what's available on other websites or public sources.


