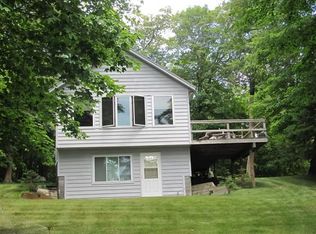Closed
$425,000
51305 Edgewater Rd, Spring Lake, MN 56680
3beds
4,710sqft
Single Family Residence
Built in 1995
7.1 Acres Lot
$436,300 Zestimate®
$90/sqft
$2,981 Estimated rent
Home value
$436,300
$384,000 - $497,000
$2,981/mo
Zestimate® history
Loading...
Owner options
Explore your selling options
What's special
Fabulous year-round home on Sand Lake with great island views. The main floor offers a second bedroom with 3/4 bath, Vaulted ceilings, large wood burning brick fireplace, large windows, sunroom, living/dining area as well as a large wrap around deck for lake viewing. The upstairs level has the first bedroom with 2 walk in closets, a full bath, vaulted ceilings and is partially open with the large living room window views. The downstairs offers a walk out basement, mini kitchen, 3rd bedroom, full bath, wood burning fireplace and tongue and groove throughout. The property adjoins public land, has a 3 car detached garage with power, steps to the pristine waters edge, fiber optics, also there are mature, towering Maple Trees. Enjoy the island views from the wrap around deck of your lake home!
Zillow last checked: 8 hours ago
Listing updated: October 29, 2025 at 10:24pm
Listed by:
DAVID RITTER,BROKER 218-360-1200,
MN LAKESHORE PROPERTIES/MN UP NORTH REALTY
Bought with:
DAVID RITTER,BROKER
MN LAKESHORE PROPERTIES/MN UP NORTH REALTY
Source: NorthstarMLS as distributed by MLS GRID,MLS#: 6562618
Facts & features
Interior
Bedrooms & bathrooms
- Bedrooms: 3
- Bathrooms: 3
- Full bathrooms: 2
- 3/4 bathrooms: 1
Bedroom 1
- Level: Upper
- Area: 325.5 Square Feet
- Dimensions: 15.5x21
Bedroom 2
- Level: Main
- Area: 181.25 Square Feet
- Dimensions: 12.5x14.5
Bedroom 3
- Level: Lower
- Area: 175 Square Feet
- Dimensions: 12.5x14
Dining room
- Level: Main
- Area: 174 Square Feet
- Dimensions: 12x14.5
Family room
- Level: Lower
- Area: 232 Square Feet
- Dimensions: 14.5x16
Kitchen
- Level: Main
- Area: 198 Square Feet
- Dimensions: 12x16.5
Kitchen 2nd
- Level: Lower
- Area: 204 Square Feet
- Dimensions: 12x17
Living room
- Level: Main
- Area: 221 Square Feet
- Dimensions: 13x17
Sun room
- Level: Main
- Area: 304 Square Feet
- Dimensions: 16x19
Utility room
- Level: Lower
- Area: 60 Square Feet
- Dimensions: 7.5x8
Heating
- Forced Air, Fireplace(s)
Cooling
- None
Appliances
- Included: Cooktop, Dishwasher, Dryer, Microwave, Range, Refrigerator
Features
- Basement: Finished,Full,Walk-Out Access
- Number of fireplaces: 2
- Fireplace features: Brick, Family Room, Living Room, Wood Burning
Interior area
- Total structure area: 4,710
- Total interior livable area: 4,710 sqft
- Finished area above ground: 1,850
- Finished area below ground: 1,430
Property
Parking
- Total spaces: 3
- Parking features: Detached
- Garage spaces: 3
- Details: Garage Door Height (12), Garage Door Width (16)
Accessibility
- Accessibility features: None
Features
- Levels: More Than 2 Stories
- Patio & porch: Wrap Around
- Waterfront features: Lake Front, Waterfront Elevation(10-15), Waterfront Num(31082600), Lake Bottom(Excellent Sand), Lake Acres(3579), Lake Depth(70)
- Body of water: Sand Lake (31082600)
- Frontage length: Water Frontage: 223
Lot
- Size: 7.10 Acres
- Dimensions: 1400 x 225 x 1447 x 223
- Features: Property Adjoins Public Land, Many Trees
Details
- Additional structures: Additional Garage
- Foundation area: 1430
- Parcel number: 350213103
- Zoning description: Residential-Single Family
- Other equipment: Fuel Tank - Rented
Construction
Type & style
- Home type: SingleFamily
- Property subtype: Single Family Residence
Materials
- Vinyl Siding
- Roof: Asphalt
Condition
- Age of Property: 30
- New construction: No
- Year built: 1995
Utilities & green energy
- Electric: 200+ Amp Service, Power Company: Northern Itasca Electric
- Gas: Propane, Wood
- Sewer: Private Sewer
- Water: Private
Community & neighborhood
Location
- Region: Spring Lake
HOA & financial
HOA
- Has HOA: No
Price history
| Date | Event | Price |
|---|---|---|
| 10/29/2024 | Sold | $425,000-11.4%$90/sqft |
Source: | ||
| 8/22/2024 | Pending sale | $479,900$102/sqft |
Source: | ||
| 7/12/2024 | Price change | $479,900-4%$102/sqft |
Source: | ||
| 7/1/2024 | Listed for sale | $499,900$106/sqft |
Source: | ||
Public tax history
| Year | Property taxes | Tax assessment |
|---|---|---|
| 2024 | $3,953 +1.8% | $505,317 -0.2% |
| 2023 | $3,883 +7.2% | $506,300 |
| 2022 | $3,623 +14.3% | -- |
Find assessor info on the county website
Neighborhood: 56680
Nearby schools
GreatSchools rating
- 6/10King Elementary SchoolGrades: PK-5Distance: 22.1 mi
- 4/10Deer River SecondaryGrades: 6-12Distance: 21.6 mi

Get pre-qualified for a loan
At Zillow Home Loans, we can pre-qualify you in as little as 5 minutes with no impact to your credit score.An equal housing lender. NMLS #10287.
