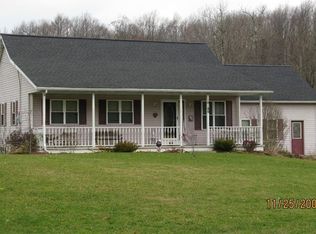Sold for $370,000
$370,000
5130 W Stancliff Rd, Mc Kean, PA 16426
4beds
2,589sqft
Single Family Residence
Built in 1978
5.71 Acres Lot
$387,600 Zestimate®
$143/sqft
$2,169 Estimated rent
Home value
$387,600
$326,000 - $457,000
$2,169/mo
Zestimate® history
Loading...
Owner options
Explore your selling options
What's special
If you are looking for a home on a tranquil, park like setting, LOOK NO FURTHER! Pull in and notice the expansive double-driveway leading to the front door, or the lower level attached garage. Sunlight floods this home with several skylights throughout. Kitchen/eat in dining area is massive and could be reconfigured with all of the open space. Soaring ceilings and a gas fireplace invite you into the living room, and if the outdoors is what you crave, turn around and step out onto the enclosed deck and watch the deer frolic around the pond. A 15x38 outbuilding is perfect for housing all of your toys, and a little attached greenhouse is a bonus! PLEASE NOTE OLD 99 IS CLOSED SOUTHBOUND AND THE DIRECTIONS BELOW WILL NEED TO BE FOLLOWED TO VIEW THE HOME.
Zillow last checked: 8 hours ago
Listing updated: August 06, 2025 at 07:50am
Listed by:
Ben Bastow (814)833-8840,
Marsha Marsh RES West Ridge
Bought with:
Kathy Harrington, RS356026
Coldwell Banker Select - Airpo
Source: GEMLS,MLS#: 182469Originating MLS: Greater Erie Board Of Realtors
Facts & features
Interior
Bedrooms & bathrooms
- Bedrooms: 4
- Bathrooms: 3
- Full bathrooms: 2
- 1/2 bathrooms: 1
Primary bedroom
- Description: Hot Tub
- Level: First
- Dimensions: 14x12
Bedroom
- Level: First
- Dimensions: 12x11
Bedroom
- Level: First
- Dimensions: 11x12
Bedroom
- Level: Basement
- Dimensions: 16x13
Other
- Level: First
- Dimensions: 11x12
Dining room
- Level: First
- Dimensions: 14x11
Family room
- Description: Fireplace
- Level: Basement
- Dimensions: 19x13
Other
- Level: Lower
Half bath
- Level: First
- Dimensions: 7x3
Kitchen
- Description: Island
- Level: First
- Dimensions: 17x13
Laundry
- Level: First
- Dimensions: 6x3
Living room
- Description: Fireplace
- Level: First
- Dimensions: 15x20
Loft
- Description: Skylight
- Level: Second
- Dimensions: 13x11
Heating
- Forced Air, Gas
Cooling
- Central Air, Gas
Appliances
- Included: Dishwasher, Disposal, Gas Oven, Gas Range, Refrigerator, Water Softener
Features
- Ceiling Fan(s)
- Flooring: Carpet, Ceramic Tile, Laminate
- Basement: Full,Finished
- Number of fireplaces: 2
- Fireplace features: Gas
Interior area
- Total structure area: 2,589
- Total interior livable area: 2,589 sqft
Property
Parking
- Total spaces: 6
- Parking features: Attached
- Attached garage spaces: 2
Features
- Patio & porch: Deck, Enclosed, Patio, Porch
- Exterior features: Deck, Patio
Lot
- Size: 5.71 Acres
- Features: Secluded, Wooded
Details
- Additional structures: Outbuilding
- Parcel number: 31020057.0037.00
- Zoning description: R-1
Construction
Type & style
- Home type: SingleFamily
- Architectural style: Raised Ranch
- Property subtype: Single Family Residence
Materials
- Block, Vinyl Siding
- Roof: Asphalt
Condition
- Resale
- Year built: 1978
Utilities & green energy
- Sewer: Septic Tank
- Water: Well
Community & neighborhood
Location
- Region: Mc Kean
HOA & financial
Other fees
- Deposit fee: $5,000
Other
Other facts
- Listing terms: Conventional
- Road surface type: Paved
Price history
| Date | Event | Price |
|---|---|---|
| 8/6/2025 | Sold | $370,000+0%$143/sqft |
Source: GEMLS #182469 Report a problem | ||
| 7/10/2025 | Pending sale | $369,900$143/sqft |
Source: GEMLS #182469 Report a problem | ||
| 7/1/2025 | Price change | $369,900-5.1%$143/sqft |
Source: GEMLS #182469 Report a problem | ||
| 6/30/2025 | Listed for sale | $389,900$151/sqft |
Source: GEMLS #182469 Report a problem | ||
| 5/29/2025 | Pending sale | $389,900$151/sqft |
Source: GEMLS #182469 Report a problem | ||
Public tax history
| Year | Property taxes | Tax assessment |
|---|---|---|
| 2025 | $5,168 +3.6% | $219,080 |
| 2024 | $4,988 +9.7% | $219,080 |
| 2023 | $4,546 +3% | $219,080 |
Find assessor info on the county website
Neighborhood: 16426
Nearby schools
GreatSchools rating
- 7/10Mckean El SchoolGrades: K-4Distance: 2.5 mi
- 7/10James W Parker Middle SchoolGrades: 5-8Distance: 3.4 mi
- 6/10General Mclane High SchoolGrades: 9-12Distance: 3.3 mi
Schools provided by the listing agent
- District: General McLane
Source: GEMLS. This data may not be complete. We recommend contacting the local school district to confirm school assignments for this home.
Get pre-qualified for a loan
At Zillow Home Loans, we can pre-qualify you in as little as 5 minutes with no impact to your credit score.An equal housing lender. NMLS #10287.
