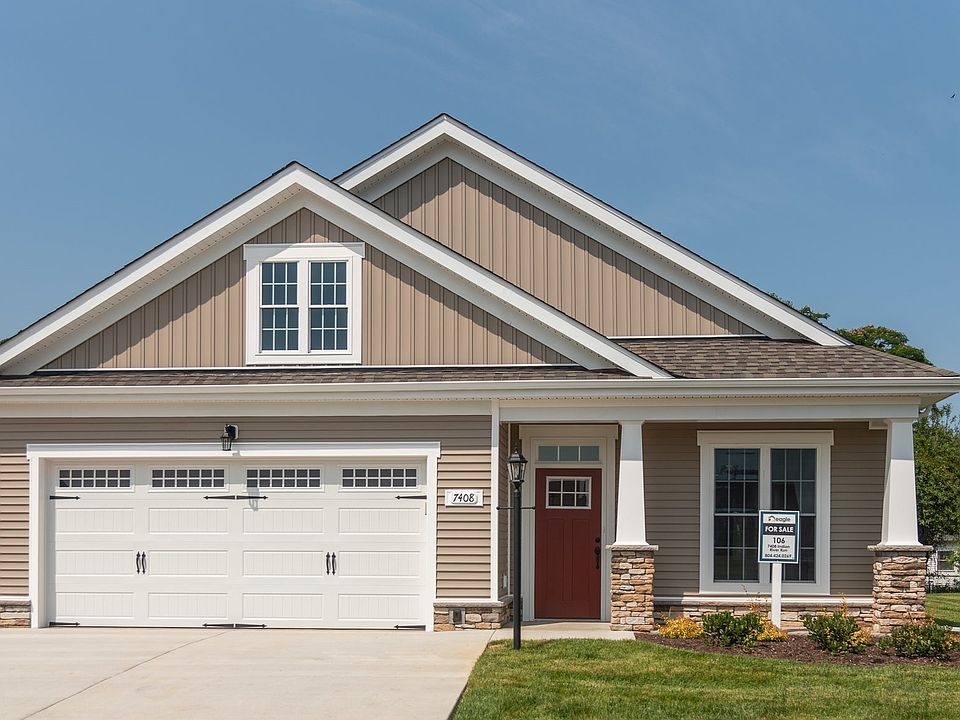ALL THE SPACES YOU WANT! The Azalea with 2 bedrooms on opposite corners of the home is Eagle's newest floor plan & we have one under construction in Womack Green. The Primary Suite has a huge walk-in closet, a tiled shower, and comfort height dual vanity. The 2nd Bedroom on the main level is adjacent to the 2nd full Bath with access to ample closet space. Entertain in the "heart" of this home with the open concept Kitchen, Dining, and Family Room spaces. The Family Room overlooks the outdoor patio. The kitchen has a large island, plus a walk-in pantry. Womack Green is a low maintenance community, offers walking trails and convenience to Chester Village. Womack Green is just minutes from impressive restaurants, recreation and retail, plus has close access to 288 & I95 (Photos are an Azalea Model)
New construction
$434,900
5130 Vulcan Ct, Chester, VA 23831
2beds
1,562sqft
Single Family Residence
Built in 2025
-- sqft lot
$435,000 Zestimate®
$278/sqft
$85/mo HOA
What's special
Family room spacesLarge islandCovered lanaiOpen concept kitchenWalk-in pantryHuge walk-in closetComfort height dual vanity
- 230 days |
- 91 |
- 3 |
Zillow last checked: 7 hours ago
Listing updated: October 05, 2025 at 02:09pm
Listed by:
Scott Walker 804-922-3361,
Eagle Realty of Virginia
Source: CVRMLS,MLS#: 2503891 Originating MLS: Central Virginia Regional MLS
Originating MLS: Central Virginia Regional MLS
Travel times
Schedule tour
Select your preferred tour type — either in-person or real-time video tour — then discuss available options with the builder representative you're connected with.
Facts & features
Interior
Bedrooms & bathrooms
- Bedrooms: 2
- Bathrooms: 2
- Full bathrooms: 2
Primary bedroom
- Description: With a large walk-in closet
- Level: First
- Dimensions: 13.11 x 13.11
Bedroom 2
- Level: First
- Dimensions: 12.3 x 11.0
Dining room
- Level: First
- Dimensions: 10.1 x 18.7
Family room
- Description: Open to Dining and Kitchen with gas fireplace
- Level: First
- Dimensions: 12.9 x 18.7
Foyer
- Level: First
- Dimensions: 5.5 x 6.0
Other
- Description: Tub & Shower
- Level: First
Kitchen
- Description: Granite Counters, 42" Cabinets
- Level: First
- Dimensions: 9.3 x 18.7
Laundry
- Level: First
- Dimensions: 6.6 x 6.3
Heating
- Forced Air, Natural Gas, Zoned
Cooling
- Central Air
Appliances
- Included: Dishwasher, Exhaust Fan, Electric Cooking, Electric Water Heater, Disposal, Microwave, Range, Water Heater, ENERGY STAR Qualified Appliances
- Laundry: Washer Hookup, Dryer Hookup
Features
- Bedroom on Main Level, Dining Area, Double Vanity, Eat-in Kitchen, Fireplace, Granite Counters, High Ceilings, High Speed Internet, Kitchen Island, Bath in Primary Bedroom, Main Level Primary, Pantry, Cable TV, Wired for Data, Walk-In Closet(s)
- Flooring: Laminate, Partially Carpeted, Tile, Vinyl
- Doors: Insulated Doors, Sliding Doors
- Windows: Screens, Thermal Windows
- Has basement: No
- Attic: Access Only,None,Walk-In
- Number of fireplaces: 1
Interior area
- Total interior livable area: 1,562 sqft
- Finished area above ground: 1,562
Property
Parking
- Total spaces: 2
- Parking features: Attached, Direct Access, Driveway, Garage, Garage Door Opener, Oversized, Paved
- Attached garage spaces: 2
- Has uncovered spaces: Yes
Features
- Levels: One
- Stories: 1
- Patio & porch: Rear Porch, Porch
- Exterior features: Sprinkler/Irrigation, Lighting, Porch, Paved Driveway
- Pool features: None
- Fencing: None
Lot
- Features: Wetlands
Details
- Parcel number: 786658183700000
- Special conditions: Corporate Listing
Construction
Type & style
- Home type: SingleFamily
- Architectural style: Craftsman,Ranch
- Property subtype: Single Family Residence
Materials
- Drywall, Frame, HardiPlank Type, Concrete, Vinyl Siding
- Roof: Shingle
Condition
- New Construction,Under Construction
- New construction: Yes
- Year built: 2025
Details
- Builder name: Eagle Construction of VA, LLC
Utilities & green energy
- Sewer: Public Sewer
- Water: Public
Green energy
- Green verification: Other
- Energy efficient items: Appliances
Community & HOA
Community
- Features: Common Grounds/Area, Home Owners Association, Trails/Paths
- Security: Smoke Detector(s)
- Subdivision: Womack Green
HOA
- Has HOA: Yes
- Amenities included: Landscaping
- Services included: Common Areas, Maintenance Grounds
- HOA fee: $85 monthly
Location
- Region: Chester
Financial & listing details
- Price per square foot: $278/sqft
- Tax assessed value: $65,000
- Annual tax amount: $585
- Date on market: 2/18/2025
- Ownership: Corporate
- Ownership type: Corporation
About the community
Welcome to Womack Green, offering new construction homes in Chester, VA from the low $400s. Featuring first floor primary bedrooms, spacious and energy-efficient layouts, and one or two level homes, there is a a floor plan to match your lifestyle. Womack Green provides easy access to interstates and some of Chesterfield County's largest parks, but gives you the cozy hometown feeling you crave. Located less than a mile from Chester Village, you can enjoy the convenience of local restaurants, shops, and more; along with being just a quick drive from grocery stores and even more retail and dining at the Breckenridge and Bermuda Square shopping centers.
Source: Eagle Construction

