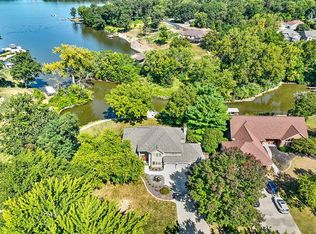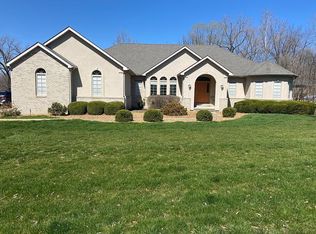Beautiful and spacious home on Lake Decatur with over 1/2 acre yard. This is a fabulous home for year round entertaining or those who want lake access. Lots of updates including: Roof (2018), Exterior Paint (2018), New carpet throughout upstairs (2018), Furnace 2016, Water Heater (2016), New Deck added (2016) Hot tub installed in 2017), Stainless Steel appliances (2015), Newer tile and paint throughout. Enjoy the glassed sun room with access to the deck over looking the lake life! The lower level is unbelievable with large complete kitchen for entertaining, billiards room, 1.5 bath, guest bedroom, and patio area with wonderful lake views. Bask in the serenity of nature and you can say WOW I live here!
This property is off market, which means it's not currently listed for sale or rent on Zillow. This may be different from what's available on other websites or public sources.

