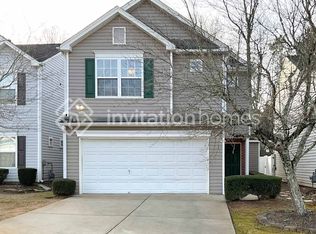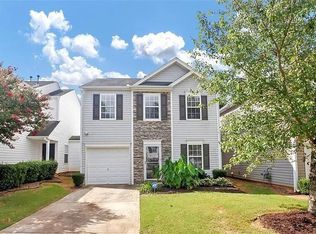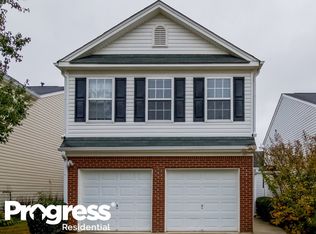Beautifully maintained home in sought after Mountain Ridge Subdivision! Fresh paint, shiplap, granite and fenced backyard just seconds from GA 400 and minutes from the Dawsonville Outlet Malls. Hardwood flooring through out and spacious bedrooms upstairs. High ceilings in the living room and a nice sized backyard perfect for entertaining!
This property is off market, which means it's not currently listed for sale or rent on Zillow. This may be different from what's available on other websites or public sources.


