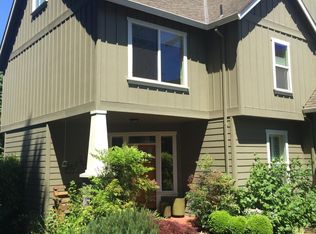Sold
$515,000
5130 SW Texas St, Portland, OR 97219
2beds
1,040sqft
Residential, Single Family Residence
Built in 1947
10,018.8 Square Feet Lot
$500,700 Zestimate®
$495/sqft
$2,275 Estimated rent
Home value
$500,700
$466,000 - $541,000
$2,275/mo
Zestimate® history
Loading...
Owner options
Explore your selling options
What's special
Welcome to this charming ranch-style home, perched above a beautifully landscaped front yard and located just moments from the vibrant heart of Multnomah Village. Step inside to a thoughtfully designed, open floor plan featuring a spacious kitchen, a cozy great room with a wood stove, and gleaming hardwood floors throughout. This home offers 2 bedrooms and 2 full baths, perfect for comfortable living. Outside, enjoy a private backyard oasis on a generous .23-acre lot, complete with a patio, ideal for relaxing or gardening. Just a few blocks from Maplewood Elementary School and the beloved Maplewood Cafe, this home combines convenience, comfort, and character.
Zillow last checked: 8 hours ago
Listing updated: February 18, 2025 at 05:47am
Listed by:
Jennifer Weinhart 503-704-0172,
The Agency Portland,
Andrew Weinhart 503-715-6690,
The Agency Portland
Bought with:
Aimee Virnig, 200409137
Windermere Realty Trust
Source: RMLS (OR),MLS#: 24301942
Facts & features
Interior
Bedrooms & bathrooms
- Bedrooms: 2
- Bathrooms: 2
- Full bathrooms: 2
- Main level bathrooms: 2
Primary bedroom
- Features: Builtin Features, Hardwood Floors, Closet
- Level: Main
- Area: 132
- Dimensions: 12 x 11
Bedroom 2
- Features: Hardwood Floors, Closet
- Level: Main
- Area: 120
- Dimensions: 12 x 10
Dining room
- Features: Hardwood Floors
- Level: Main
- Area: 132
- Dimensions: 12 x 11
Kitchen
- Features: Dishwasher, Gas Appliances, Free Standing Range, Free Standing Refrigerator
- Level: Main
- Area: 143
- Width: 11
Living room
- Features: Hardwood Floors, Wood Stove
- Level: Main
- Area: 168
- Dimensions: 14 x 12
Heating
- Forced Air
Cooling
- None
Appliances
- Included: Dishwasher, Free-Standing Gas Range, Free-Standing Refrigerator, Gas Appliances, Washer/Dryer, Free-Standing Range, Gas Water Heater
Features
- Closet, Built-in Features
- Flooring: Hardwood, Vinyl
- Windows: Double Pane Windows, Vinyl Frames
- Basement: Crawl Space
- Number of fireplaces: 1
- Fireplace features: Stove, Wood Burning, Wood Burning Stove
Interior area
- Total structure area: 1,040
- Total interior livable area: 1,040 sqft
Property
Parking
- Total spaces: 1
- Parking features: Driveway, Off Street, Attached
- Attached garage spaces: 1
- Has uncovered spaces: Yes
Accessibility
- Accessibility features: Garage On Main, Main Floor Bedroom Bath, Walkin Shower, Accessibility
Features
- Levels: One
- Stories: 1
- Patio & porch: Patio
- Exterior features: Garden, Yard
- Fencing: Fenced
- Has view: Yes
- View description: Territorial
Lot
- Size: 10,018 sqft
- Features: Gentle Sloping, Level, SqFt 10000 to 14999
Details
- Parcel number: R499942
Construction
Type & style
- Home type: SingleFamily
- Architectural style: Ranch
- Property subtype: Residential, Single Family Residence
Materials
- Wood Siding
- Roof: Composition
Condition
- Approximately
- New construction: No
- Year built: 1947
Utilities & green energy
- Gas: Gas
- Sewer: Public Sewer
- Water: Public
Community & neighborhood
Location
- Region: Portland
- Subdivision: Multnomah Village
Other
Other facts
- Listing terms: Cash,Conventional,FHA
- Road surface type: Concrete, Paved
Price history
| Date | Event | Price |
|---|---|---|
| 2/18/2025 | Sold | $515,000$495/sqft |
Source: | ||
| 1/22/2025 | Pending sale | $515,000$495/sqft |
Source: | ||
| 1/14/2025 | Listed for sale | $515,000$495/sqft |
Source: | ||
| 1/6/2025 | Pending sale | $515,000$495/sqft |
Source: | ||
| 12/6/2024 | Price change | $515,000-5.5%$495/sqft |
Source: | ||
Public tax history
| Year | Property taxes | Tax assessment |
|---|---|---|
| 2025 | $4,876 +3.7% | $181,130 +3% |
| 2024 | $4,701 +4% | $175,860 +3% |
| 2023 | $4,520 +2.2% | $170,740 +3% |
Find assessor info on the county website
Neighborhood: Maplewood
Nearby schools
GreatSchools rating
- 10/10Maplewood Elementary SchoolGrades: K-5Distance: 0.2 mi
- 8/10Jackson Middle SchoolGrades: 6-8Distance: 1.9 mi
- 8/10Ida B. Wells-Barnett High SchoolGrades: 9-12Distance: 1.9 mi
Schools provided by the listing agent
- Elementary: Maplewood
- Middle: Jackson
- High: Ida B Wells
Source: RMLS (OR). This data may not be complete. We recommend contacting the local school district to confirm school assignments for this home.
Get a cash offer in 3 minutes
Find out how much your home could sell for in as little as 3 minutes with a no-obligation cash offer.
Estimated market value
$500,700
Get a cash offer in 3 minutes
Find out how much your home could sell for in as little as 3 minutes with a no-obligation cash offer.
Estimated market value
$500,700
