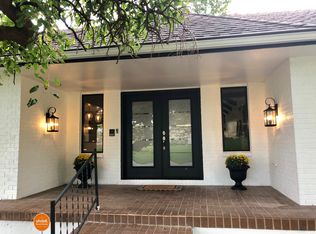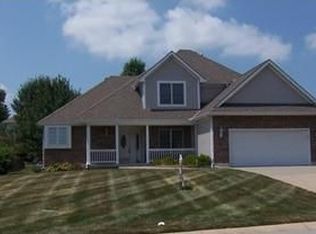Sold
Price Unknown
5130 SW Pelican Point, Lees Summit, MO 64082
4beds
2,380sqft
Single Family Residence
Built in 1993
0.29 Acres Lot
$441,300 Zestimate®
$--/sqft
$2,478 Estimated rent
Home value
$441,300
$419,000 - $463,000
$2,478/mo
Zestimate® history
Loading...
Owner options
Explore your selling options
What's special
This is a great Entertaining Home and/or Family Home with a beautiful entry way leading to an Open Kitchen with beautiful white oak cabinets and open living area which leads to a large deck, Patio and fire pit with spacious treed yard. This home has a true dining room right off the kitchen with a second stair entrance to the upstairs living area. Awesome Curb Appeal is realized with a Corner Lot Location and large Fenced Yard. Brand new appliances! Lower Garage space large enough for a boat and a Bonus room in the basement. Just a short walk to the community park! Here is your chance to live at Raintree Lake where you can Ski, Wakeboard, Boat, or just take in the beautiful Lake Views.
Zillow last checked: 8 hours ago
Listing updated: August 05, 2023 at 09:38am
Listing Provided by:
Heather Vaught 816-522-5881,
Platinum Realty LLC
Bought with:
Heather Vaught, 2017027245
Platinum Realty LLC
Source: Heartland MLS as distributed by MLS GRID,MLS#: 2437656
Facts & features
Interior
Bedrooms & bathrooms
- Bedrooms: 4
- Bathrooms: 4
- Full bathrooms: 3
- 1/2 bathrooms: 1
Primary bedroom
- Features: Carpet, Ceiling Fan(s), Walk-In Closet(s)
- Level: Second
Bedroom 2
- Features: Carpet, Ceiling Fan(s)
- Level: Second
Bedroom 3
- Features: Carpet, Ceiling Fan(s)
- Level: Second
Bedroom 4
- Features: Carpet, Ceiling Fan(s)
- Level: Second
Bathroom 3
- Level: Basement
Bonus room
- Level: Basement
Dining room
- Features: Carpet
- Level: First
Great room
- Features: Ceiling Fan(s), Fireplace
- Level: First
Kitchen
- Features: Kitchen Island, Pantry
- Level: First
Office
- Features: Carpet
- Level: First
Recreation room
- Level: Basement
Heating
- Forced Air
Cooling
- Electric
Appliances
- Included: Dishwasher, Disposal, Exhaust Fan, Microwave, Refrigerator, Gas Range
- Laundry: Main Level, Off The Kitchen
Features
- Ceiling Fan(s), Kitchen Island, Pantry, Vaulted Ceiling(s), Walk-In Closet(s)
- Doors: Storm Door(s)
- Windows: Storm Window(s) - Partial
- Basement: Basement BR,Concrete,Finished,Walk-Out Access
- Number of fireplaces: 1
- Fireplace features: Gas Starter, Great Room, Fireplace Equip, Fireplace Screen
Interior area
- Total structure area: 2,380
- Total interior livable area: 2,380 sqft
- Finished area above ground: 2,380
Property
Parking
- Total spaces: 3
- Parking features: Garage Door Opener, Garage Faces Front, Garage Faces Side
- Garage spaces: 3
Features
- Patio & porch: Deck, Porch
- Fencing: Wood
Lot
- Size: 0.29 Acres
- Features: City Lot
Details
- Parcel number: 211100
Construction
Type & style
- Home type: SingleFamily
- Architectural style: Traditional
- Property subtype: Single Family Residence
Materials
- Frame
- Roof: Composition
Condition
- Year built: 1993
Utilities & green energy
- Sewer: Public Sewer
- Water: Public
Community & neighborhood
Security
- Security features: Security System, Smoke Detector(s)
Location
- Region: Lees Summit
- Subdivision: Raintree Lake
HOA & financial
HOA
- Has HOA: Yes
- HOA fee: $147 quarterly
- Amenities included: Clubhouse, Play Area, Pool, Tennis Court(s), Trail(s)
- Association name: Raintree lake HOA
Other
Other facts
- Ownership: Other
Price history
| Date | Event | Price |
|---|---|---|
| 9/3/2023 | Listing removed | -- |
Source: Zillow Rentals Report a problem | ||
| 8/24/2023 | Listed for rent | $2,450$1/sqft |
Source: Zillow Rentals Report a problem | ||
| 8/4/2023 | Sold | -- |
Source: | ||
| 7/17/2023 | Pending sale | $429,000$180/sqft |
Source: | ||
| 7/10/2023 | Price change | $429,000-2.5%$180/sqft |
Source: | ||
Public tax history
| Year | Property taxes | Tax assessment |
|---|---|---|
| 2024 | $3,701 +0.4% | $53,220 |
| 2023 | $3,687 +8% | $53,220 +10.9% |
| 2022 | $3,415 | $47,980 |
Find assessor info on the county website
Neighborhood: 64082
Nearby schools
GreatSchools rating
- 8/10Timber Creek Elementary SchoolGrades: K-5Distance: 3 mi
- 3/10Raymore-Peculiar East Middle SchoolGrades: 6-8Distance: 1.7 mi
- 6/10Raymore-Peculiar Sr. High SchoolGrades: 9-12Distance: 6.6 mi
Schools provided by the listing agent
- Elementary: Timber Creek
Source: Heartland MLS as distributed by MLS GRID. This data may not be complete. We recommend contacting the local school district to confirm school assignments for this home.
Get a cash offer in 3 minutes
Find out how much your home could sell for in as little as 3 minutes with a no-obligation cash offer.
Estimated market value$441,300
Get a cash offer in 3 minutes
Find out how much your home could sell for in as little as 3 minutes with a no-obligation cash offer.
Estimated market value
$441,300

