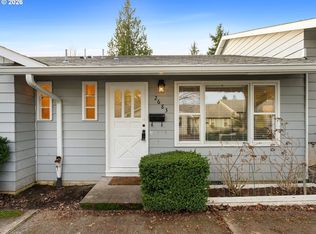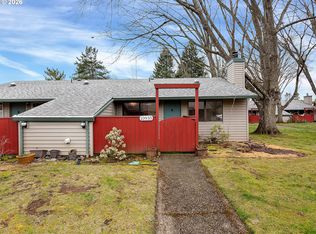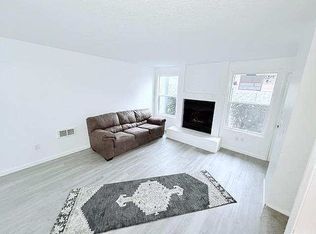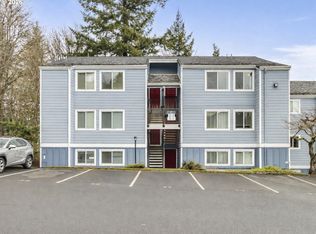Sunny main floor, 1 level unit in Shadow Creek has been lovingly updated with new ceramic tile entry and kitchen floors, new laminate flooring in the living room, and w/w carpet in the primary suite. The living room has a wood-burning fireplace, peaceful forested views & french doors into the secondary bedroom. Both bathrooms have been updated with new vanities and floors. The private patio is accessed from the living room and, from the sliding doors in the second bedroom. Each bedroom has a large walk-in closet. The primary suite has a spacious feel with a bay window area, a large tub/ shower bathroom with a window for fresh air, and ample walk-in closet space. This comfy unit stays cool in summer and warm in winter. The HOA is pet-friendly and allows for rentals. This unit has one designated covered parking space in front of the unit. The Condominiums are on a private drive that sits well off Multnomah Blvd, but have easy access to I-5, Multnomah Village, Gabriel Park, and the SW Community Center as well as shopping nearby at Trader Joe's in Garden Home.
Active
$284,950
5130 SW Multnomah Blvd APT B, Portland, OR 97219
2beds
984sqft
Est.:
Residential, Condominium
Built in 1997
-- sqft lot
$-- Zestimate®
$290/sqft
$511/mo HOA
What's special
Wood-burning fireplacePeaceful forested viewsBay window areaAmple walk-in closet spacePrivate patio
- 306 days |
- 230 |
- 8 |
Zillow last checked: 8 hours ago
Listing updated: January 30, 2026 at 10:53am
Listed by:
Mary Mayther-Slac gary@vppihomes.com,
Vantage Point Properties Inc
Source: RMLS (OR),MLS#: 308314222
Tour with a local agent
Facts & features
Interior
Bedrooms & bathrooms
- Bedrooms: 2
- Bathrooms: 2
- Full bathrooms: 2
- Main level bathrooms: 2
Rooms
- Room types: Entry, Bedroom 2, Dining Room, Family Room, Kitchen, Living Room, Primary Bedroom
Primary bedroom
- Features: Bathroom, Bay Window, Bathtub, Walkin Closet
- Level: Main
Bedroom 2
- Features: French Doors, Patio, Sliding Doors, Walkin Closet
- Level: Main
Dining room
- Level: Main
Kitchen
- Features: Dishwasher, Eat Bar, Microwave, Pantry, Free Standing Range, Free Standing Refrigerator, Washer Dryer
- Level: Main
Living room
- Features: Exterior Entry, Fireplace, Living Room Dining Room Combo, Patio, Laminate Flooring
- Level: Main
Heating
- Zoned, Fireplace(s)
Appliances
- Included: Dishwasher, Free-Standing Range, Free-Standing Refrigerator, Microwave, Washer/Dryer, Electric Water Heater
- Laundry: Laundry Room
Features
- Formal, Closet, Walk-In Closet(s), Eat Bar, Pantry, Living Room Dining Room Combo, Bathroom, Bathtub, Tile
- Flooring: Laminate, Tile, Wall to Wall Carpet
- Doors: French Doors, Sliding Doors
- Windows: Double Pane Windows, Vinyl Frames, Bay Window(s)
- Basement: None
- Number of fireplaces: 1
- Fireplace features: Wood Burning
- Common walls with other units/homes: 1 Common Wall
Interior area
- Total structure area: 984
- Total interior livable area: 984 sqft
Property
Parking
- Parking features: Covered, Off Street, Condo Garage (Undeeded), Carport
- Has carport: Yes
Accessibility
- Accessibility features: Ground Level, Main Floor Bedroom Bath, One Level, Accessibility
Features
- Levels: One
- Stories: 1
- Entry location: Ground Floor
- Patio & porch: Patio
- Exterior features: Yard, Exterior Entry
- Has view: Yes
- View description: Trees/Woods
Lot
- Features: Trees, Wooded
Details
- Parcel number: R269009
- Zoning: R7
Construction
Type & style
- Home type: Condo
- Property subtype: Residential, Condominium
Materials
- Lap Siding, Vinyl Siding
- Foundation: Concrete Perimeter
- Roof: Composition
Condition
- Resale
- New construction: No
- Year built: 1997
Utilities & green energy
- Sewer: Public Sewer
- Water: Public
- Utilities for property: Cable Connected
Community & HOA
Community
- Subdivision: Maplewood/Multnomah Village
HOA
- Has HOA: Yes
- Amenities included: All Landscaping, Exterior Maintenance, Front Yard Landscaping, Insurance, Management, Sewer, Trash, Water
- HOA fee: $511 monthly
Location
- Region: Portland
Financial & listing details
- Price per square foot: $290/sqft
- Tax assessed value: $271,570
- Annual tax amount: $4,135
- Date on market: 4/25/2025
- Listing terms: Cash,Conventional
- Road surface type: Paved
Estimated market value
Not available
Estimated sales range
Not available
Not available
Price history
Price history
| Date | Event | Price |
|---|---|---|
| 4/27/2025 | Listed for sale | $284,950+105%$290/sqft |
Source: | ||
| 4/22/2005 | Sold | $139,000$141/sqft |
Source: Public Record Report a problem | ||
Public tax history
Public tax history
| Year | Property taxes | Tax assessment |
|---|---|---|
| 2025 | $4,290 +3.7% | $159,360 +3% |
| 2024 | $4,136 +4% | $154,720 +3% |
| 2023 | $3,977 +2.2% | $150,220 +3% |
| 2022 | $3,891 +2.1% | $145,850 +3% |
| 2021 | $3,809 +8.6% | $141,610 +3% |
| 2020 | $3,509 +3.8% | $137,490 +3% |
| 2019 | $3,380 | $133,490 +3% |
| 2018 | $3,380 +3% | $129,610 +3% |
| 2017 | $3,281 +21.6% | $125,840 +3% |
| 2016 | $2,698 | $122,180 +3% |
| 2015 | $2,698 +7.7% | $118,630 +9.3% |
| 2014 | $2,505 +29.5% | $108,490 -5% |
| 2013 | $1,934 +7% | $114,140 +0.8% |
| 2012 | $1,808 -4.3% | $113,290 -1.6% |
| 2011 | $1,889 -12% | $115,180 +3% |
| 2010 | $2,147 -9.2% | $111,830 +3% |
| 2009 | $2,366 +5.9% | $108,580 +3% |
| 2008 | $2,233 +0.2% | $105,420 +3% |
| 2007 | $2,228 +11.4% | $102,350 +3% |
| 2006 | $2,001 | $99,370 |
Find assessor info on the county website
BuyAbility℠ payment
Est. payment
$2,075/mo
Principal & interest
$1336
HOA Fees
$511
Property taxes
$228
Climate risks
Neighborhood: Ashcreek
Nearby schools
GreatSchools rating
- 10/10Maplewood Elementary SchoolGrades: K-5Distance: 0.3 mi
- 8/10Jackson Middle SchoolGrades: 6-8Distance: 1.4 mi
- 8/10Ida B. Wells-Barnett High SchoolGrades: 9-12Distance: 2.1 mi
Schools provided by the listing agent
- Elementary: Maplewood
- Middle: Jackson
- High: Ida B Wells
Source: RMLS (OR). This data may not be complete. We recommend contacting the local school district to confirm school assignments for this home.






