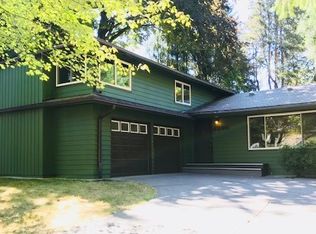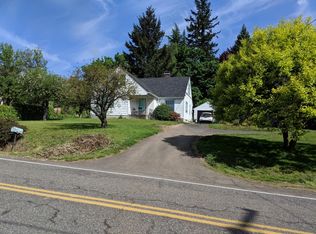Sold
$665,000
5130 SW Dosch Rd, Portland, OR 97239
5beds
2,064sqft
Residential, Single Family Residence
Built in 1963
0.25 Acres Lot
$674,100 Zestimate®
$322/sqft
$3,174 Estimated rent
Home value
$674,100
$627,000 - $728,000
$3,174/mo
Zestimate® history
Loading...
Owner options
Explore your selling options
What's special
Welcome to your dream home! This home is situated on a large lot in a quiet neighborhood. Spacious and bright, this home boast a modern open concept layout with impressive updates. As you enter the living room, you're greeted by the natural light streaming through the large picture window. The living room flows into the formal dining area providing ample space for entertaining. The dining room is open to the fabulous kitchen. The kitchen has been beautifully updated with sleek quartz counters, tile backsplash and sizable waterfall island with eating bar. Thoughtfully designed with generously proportioned rooms, 2 cozy wood burning fireplaces and a terrific floor plan with living room, dining room, 3 bedrooms upstairs and large family room and two bedrooms downstairs. The family room has a tremendous amount of space and lots of possible uses with separate entrance and stubbed in plumbing and electrical for kitchenette or bar. This home is truly move-in ready fresh interior and exterior paint, refinished hardwoods, remodeled bathrooms and a new roof.
Zillow last checked: 8 hours ago
Listing updated: May 16, 2025 at 06:54am
Listed by:
Allison Grice emaildocs@kjkproperties.com,
KJK Properties PC
Bought with:
Pam Waldman, 201204713
Keller Williams Realty Portland Premiere
Source: RMLS (OR),MLS#: 490011991
Facts & features
Interior
Bedrooms & bathrooms
- Bedrooms: 5
- Bathrooms: 2
- Full bathrooms: 2
- Main level bathrooms: 1
Primary bedroom
- Features: Hardwood Floors
- Level: Main
- Area: 132
- Dimensions: 11 x 12
Bedroom 2
- Features: Hardwood Floors
- Level: Main
- Area: 110
- Dimensions: 10 x 11
Bedroom 3
- Features: Hardwood Floors
- Level: Main
- Area: 90
- Dimensions: 9 x 10
Bedroom 4
- Level: Lower
- Area: 208
- Dimensions: 16 x 13
Bedroom 5
- Level: Lower
- Area: 150
- Dimensions: 15 x 10
Dining room
- Features: Formal, Hardwood Floors
- Level: Main
- Area: 99
- Dimensions: 11 x 9
Family room
- Features: Exterior Entry, Fireplace, Sliding Doors, Flex Room
- Level: Lower
- Area: 168
- Dimensions: 12 x 14
Kitchen
- Features: Dishwasher, Eat Bar, Hardwood Floors, Island, Updated Remodeled, Free Standing Range, Quartz
- Level: Main
- Area: 117
- Width: 9
Living room
- Features: Fireplace, Hardwood Floors
- Level: Main
- Area: 252
- Dimensions: 14 x 18
Heating
- Forced Air, Fireplace(s)
Appliances
- Included: Dishwasher, Free-Standing Range, Range Hood, Stainless Steel Appliance(s), Electric Water Heater, Tank Water Heater
Features
- Quartz, Family Room Kitchen Combo, Great Room, Living Room Dining Room Combo, Wet Bar, Formal, Eat Bar, Kitchen Island, Updated Remodeled
- Flooring: Hardwood, Wood
- Doors: Sliding Doors
- Basement: Daylight,Exterior Entry,Separate Living Quarters Apartment Aux Living Unit
- Number of fireplaces: 2
- Fireplace features: Wood Burning
Interior area
- Total structure area: 2,064
- Total interior livable area: 2,064 sqft
Property
Parking
- Total spaces: 2
- Parking features: Driveway, Off Street, RV Access/Parking, Garage Door Opener, Attached, Oversized
- Attached garage spaces: 2
- Has uncovered spaces: Yes
Features
- Levels: Two,Multi/Split
- Stories: 2
- Patio & porch: Patio, Porch
- Exterior features: Raised Beds, Yard, Exterior Entry
- Has view: Yes
- View description: Trees/Woods
Lot
- Size: 0.25 Acres
- Features: Sloped, SqFt 10000 to 14999
Details
- Additional structures: RVParking, SeparateLivingQuartersApartmentAuxLivingUnit
- Parcel number: R219666
- Zoning: R10
Construction
Type & style
- Home type: SingleFamily
- Property subtype: Residential, Single Family Residence
Materials
- Lap Siding
- Foundation: Concrete Perimeter
- Roof: Composition
Condition
- Resale,Updated/Remodeled
- New construction: No
- Year built: 1963
Utilities & green energy
- Gas: Gas
- Sewer: Public Sewer
- Water: Public
Community & neighborhood
Location
- Region: Portland
Other
Other facts
- Listing terms: Cash,Conventional,FHA,VA Loan
- Road surface type: Paved
Price history
| Date | Event | Price |
|---|---|---|
| 5/16/2025 | Sold | $665,000+2.3%$322/sqft |
Source: | ||
| 4/16/2025 | Pending sale | $649,999$315/sqft |
Source: | ||
| 4/10/2025 | Price change | $649,999-1.5%$315/sqft |
Source: | ||
| 4/3/2025 | Price change | $659,990-0.8%$320/sqft |
Source: | ||
| 3/28/2025 | Price change | $665,000-0.7%$322/sqft |
Source: | ||
Public tax history
| Year | Property taxes | Tax assessment |
|---|---|---|
| 2025 | $8,641 +3.7% | $320,990 +3% |
| 2024 | $8,331 +4% | $311,650 +3% |
| 2023 | $8,010 +2.2% | $302,580 +3% |
Find assessor info on the county website
Neighborhood: Hillsdale
Nearby schools
GreatSchools rating
- 10/10Rieke Elementary SchoolGrades: K-5Distance: 1 mi
- 6/10Gray Middle SchoolGrades: 6-8Distance: 0.5 mi
- 8/10Ida B. Wells-Barnett High SchoolGrades: 9-12Distance: 1.1 mi
Schools provided by the listing agent
- Elementary: Rieke
- Middle: Robert Gray
- High: Ida B Wells
Source: RMLS (OR). This data may not be complete. We recommend contacting the local school district to confirm school assignments for this home.
Get a cash offer in 3 minutes
Find out how much your home could sell for in as little as 3 minutes with a no-obligation cash offer.
Estimated market value$674,100
Get a cash offer in 3 minutes
Find out how much your home could sell for in as little as 3 minutes with a no-obligation cash offer.
Estimated market value
$674,100

