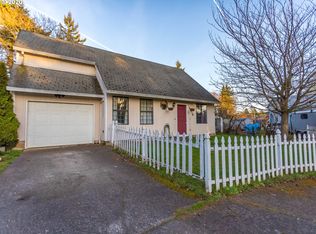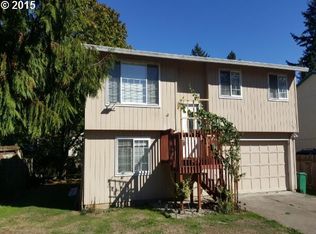Sold
$445,000
5130 SE 114th Ave, Portland, OR 97266
4beds
1,450sqft
Residential, Single Family Residence
Built in 1986
5,227.2 Square Feet Lot
$439,900 Zestimate®
$307/sqft
$2,404 Estimated rent
Home value
$439,900
$414,000 - $471,000
$2,404/mo
Zestimate® history
Loading...
Owner options
Explore your selling options
What's special
Sharp Updated Ranch! Remodeled single level. New Kitchen and baths featuring quartz and undermount sinks. Easy Shut cabinets. Custom tile surrounds and new LVT in the both bathrooms. Fresh paint and wall to wall carpet through out. Forced air gas furnace and instant hotwater heater. New Doors and new fixtures. Brand new stainless appliances. Fresh sod in the fully fenced yard, firepit. Owner/Broker.
Zillow last checked: 8 hours ago
Listing updated: July 07, 2025 at 04:13am
Listed by:
Chris Butterfield 503-680-1136,
Del Rey Realty LLC
Bought with:
Joseph Tran, 201259061
Real Estate Performance Group
Source: RMLS (OR),MLS#: 609906472
Facts & features
Interior
Bedrooms & bathrooms
- Bedrooms: 4
- Bathrooms: 2
- Full bathrooms: 2
- Main level bathrooms: 2
Primary bedroom
- Level: Main
Kitchen
- Features: Solid Surface Countertop
- Level: Main
Heating
- Forced Air
Cooling
- Central Air
Appliances
- Included: Dishwasher, Disposal, Free-Standing Range, Free-Standing Refrigerator, Microwave, Stainless Steel Appliance(s), Tankless Water Heater
Features
- Flooring: Wall to Wall Carpet
- Windows: Double Pane Windows, Vinyl Frames
- Basement: Crawl Space
Interior area
- Total structure area: 1,450
- Total interior livable area: 1,450 sqft
Property
Parking
- Parking features: Driveway, Off Street, Converted Garage
- Has uncovered spaces: Yes
Accessibility
- Accessibility features: One Level, Accessibility
Features
- Stories: 1
- Exterior features: Yard
- Fencing: Fenced
Lot
- Size: 5,227 sqft
- Features: Level, SqFt 5000 to 6999
Details
- Parcel number: R276528
Construction
Type & style
- Home type: SingleFamily
- Architectural style: Ranch
- Property subtype: Residential, Single Family Residence
Materials
- T111 Siding
- Foundation: Concrete Perimeter
- Roof: Composition
Condition
- Updated/Remodeled
- New construction: No
- Year built: 1986
Utilities & green energy
- Gas: Gas
- Sewer: Public Sewer
- Water: Public
Community & neighborhood
Location
- Region: Portland
Other
Other facts
- Listing terms: Cash,Conventional,FHA,VA Loan
Price history
| Date | Event | Price |
|---|---|---|
| 6/20/2025 | Sold | $445,000+0%$307/sqft |
Source: | ||
| 5/15/2025 | Pending sale | $444,900$307/sqft |
Source: | ||
| 5/9/2025 | Price change | $444,900-1.1%$307/sqft |
Source: | ||
| 4/28/2025 | Price change | $449,900-2.2%$310/sqft |
Source: | ||
| 4/14/2025 | Listed for sale | $459,900+57.5%$317/sqft |
Source: | ||
Public tax history
| Year | Property taxes | Tax assessment |
|---|---|---|
| 2025 | $4,347 +4.4% | $179,770 +3% |
| 2024 | $4,164 +4.5% | $174,540 +3% |
| 2023 | $3,983 +5.5% | $169,460 +3% |
Find assessor info on the county website
Neighborhood: Powellhurst Gilbert
Nearby schools
GreatSchools rating
- 2/10Earl Boyles Elementary SchoolGrades: PK-5Distance: 0.6 mi
- 2/10Ron Russell Middle SchoolGrades: 6-8Distance: 0.6 mi
- 2/10David Douglas High SchoolGrades: 9-12Distance: 2.3 mi
Schools provided by the listing agent
- Elementary: Earl Boyles
- Middle: Ron Russell
- High: David Douglas
Source: RMLS (OR). This data may not be complete. We recommend contacting the local school district to confirm school assignments for this home.
Get a cash offer in 3 minutes
Find out how much your home could sell for in as little as 3 minutes with a no-obligation cash offer.
Estimated market value
$439,900
Get a cash offer in 3 minutes
Find out how much your home could sell for in as little as 3 minutes with a no-obligation cash offer.
Estimated market value
$439,900

