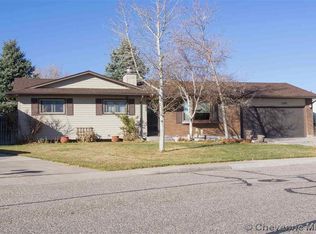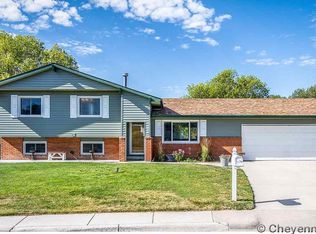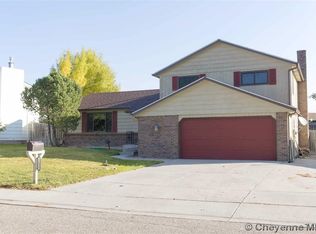Sold on 09/29/25
Price Unknown
5130 Roundtop Dr, Cheyenne, WY 82009
4beds
2,112sqft
City Residential, Residential
Built in 1979
9,583.2 Square Feet Lot
$450,700 Zestimate®
$--/sqft
$2,103 Estimated rent
Home value
$450,700
$428,000 - $473,000
$2,103/mo
Zestimate® history
Loading...
Owner options
Explore your selling options
What's special
Just in time for back to school! Bright and spacious quad-level home just south of Anderson School, centrally located on a quiet street with mature trees offering excellent privacy. Step inside to a updated kitchen featuring new cabinets, sleek countertops, and stainless steel appliances. The main living spaces filled with natural light. Upstairs, you’ll find three bedrooms and two updated bathrooms, including a generous master suite. Downstairs, enjoy a cozy gas fireplace in the family room, plus an additional bedroom and bath. The fourth level offers a versatile game room perfect for extra activities. Relax or entertain on the covered back patio while taking in views of your back fenced tree-shaded yard. Newer furnace, and instant hot water heater and fully finished garage with heater for your comfort and convenience. Don’t miss this wonderful opportunity in a sought-after neighborhood—schedule your visit today!
Zillow last checked: 8 hours ago
Listing updated: October 02, 2025 at 02:01pm
Listed by:
Leah Woods 307-220-2500,
#1 Properties
Bought with:
Pat Rudd
Green Springs Realty
Source: Cheyenne BOR,MLS#: 97956
Facts & features
Interior
Bedrooms & bathrooms
- Bedrooms: 4
- Bathrooms: 3
- Full bathrooms: 1
- 3/4 bathrooms: 2
Primary bedroom
- Level: Upper
- Area: 168
- Dimensions: 14 x 12
Bedroom 2
- Level: Upper
- Area: 130
- Dimensions: 13 x 10
Bedroom 3
- Level: Upper
- Area: 110
- Dimensions: 11 x 10
Bedroom 4
- Level: Lower
- Area: 100
- Dimensions: 10 x 10
Bathroom 1
- Features: Full
- Level: Upper
Bathroom 2
- Features: 3/4
- Level: Upper
Bathroom 3
- Features: 3/4
- Level: Lower
Dining room
- Level: Main
- Area: 90
- Dimensions: 10 x 9
Family room
- Level: Lower
- Area: 260
- Dimensions: 20 x 13
Kitchen
- Level: Main
- Area: 110
- Dimensions: 10 x 11
Living room
- Level: Main
- Area: 247
- Dimensions: 19 x 13
Basement
- Area: 480
Heating
- Forced Air, Natural Gas
Cooling
- Central Air
Appliances
- Included: Dishwasher, Disposal, Dryer, Microwave, Range, Refrigerator, Washer
- Laundry: In Basement
Features
- Eat-in Kitchen
- Doors: Storm Door(s)
- Windows: Bay Window(s)
- Basement: Walk-Out Access,Finished
- Number of fireplaces: 1
- Fireplace features: One, Wood Burning
Interior area
- Total structure area: 2,112
- Total interior livable area: 2,112 sqft
- Finished area above ground: 1,632
Property
Parking
- Total spaces: 2
- Parking features: 2 Car Attached, Heated Garage, Garage Door Opener
- Attached garage spaces: 2
Accessibility
- Accessibility features: None
Features
- Levels: Quad-Level
- Patio & porch: Covered Patio
- Fencing: Back Yard
Lot
- Size: 9,583 sqft
- Dimensions: 9,696
- Features: Cul-De-Sac
Details
- Additional structures: Utility Shed, Outbuilding
- Parcel number: 14662131802700
- Special conditions: None of the Above
Construction
Type & style
- Home type: SingleFamily
- Property subtype: City Residential, Residential
Materials
- Brick, Wood/Hardboard
- Foundation: Basement
- Roof: Composition/Asphalt
Condition
- New construction: No
- Year built: 1979
Utilities & green energy
- Electric: Black Hills Energy
- Gas: Black Hills Energy
- Sewer: City Sewer
- Water: Public
Green energy
- Energy efficient items: Thermostat, Ceiling Fan
Community & neighborhood
Location
- Region: Cheyenne
- Subdivision: Century West
Other
Other facts
- Listing agreement: N
- Listing terms: Cash,Conventional,FHA,VA Loan
Price history
| Date | Event | Price |
|---|---|---|
| 9/29/2025 | Sold | -- |
Source: | ||
| 8/20/2025 | Pending sale | $450,000$213/sqft |
Source: | ||
| 7/26/2025 | Listed for sale | $450,000$213/sqft |
Source: | ||
Public tax history
| Year | Property taxes | Tax assessment |
|---|---|---|
| 2024 | $2,313 +0.8% | $35,717 +0.7% |
| 2023 | $2,296 +7.1% | $35,464 +8.5% |
| 2022 | $2,143 +13.8% | $32,688 +12.6% |
Find assessor info on the county website
Neighborhood: 82009
Nearby schools
GreatSchools rating
- 7/10Anderson Elementary SchoolGrades: PK-4Distance: 0.4 mi
- 3/10Carey Junior High SchoolGrades: 7-8Distance: 1.4 mi
- 4/10East High SchoolGrades: 9-12Distance: 1.3 mi


