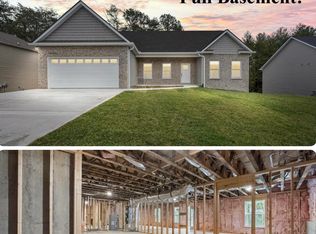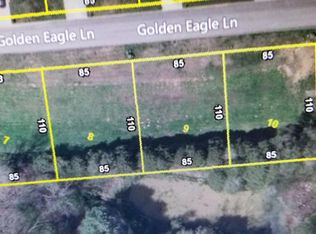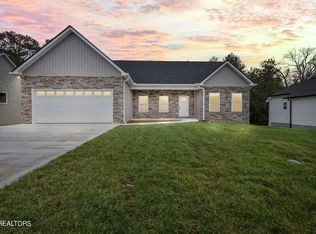This gorgeous home is situated on gently rolling land, dotted with mature trees. With a covered front porch for relaxing, a cozy family room fireplace for those cold winter evenings, a well appointed kitchen, master bedroom on the main level, a split bedroom plan, attached garage, detached garage, finished basement, all on more than 6 acres of prime property. There is a second house on the property that makes an excellent storage building. Located within close driving distance to schools, shopping, restaurants, workplaces, and more, this home is convenient to town but has the country atmosphere you are looking for! There is a spring fed pond & walking trails on the property, so call today to schedule a private viewing of this amazing home! *SqFt is taken from tax records. Buyer(s) to verify SqFt and all other information, refrigerator & wood stove are negotiable*
This property is off market, which means it's not currently listed for sale or rent on Zillow. This may be different from what's available on other websites or public sources.


