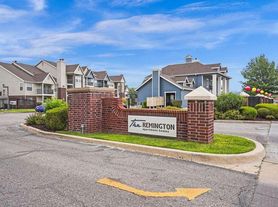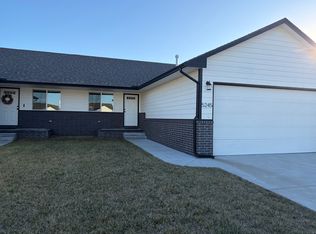Welcome to 5130 N Lycee, a brand new build in the highly desirable NE Deer Run neighborhood. This exquisite home offers luxurious living with state-of-the-art features and a prime location.
Features:
Spacious Modern Living: This home boasts a contemporary design with an open floor plan, perfect for modern lifestyles.
Gourmet Kitchen: Featuring double islands, granite countertops, a huge pantry, and top-of-the-line stainless steel appliances, including a stove and double oven.
Master Suite Retreat: The large master bedroom includes a huge ensuite with a walk-in closet and a state-of-the-art shower, providing a private sanctuary.
Outdoor Entertaining: Enjoy the covered outdoor patio with a cozy fireplace, perfect for gatherings and relaxation.
Ample Parking & Storage: A 3-car garage offers plenty of space for vehicles and storage needs.
Additional Bedrooms & Bathrooms: Three spacious bedrooms and 2.5 bathrooms ensure comfort for the whole family.
Additional Amenities:
Modern fixtures and finishes throughout
Energy-efficient design and appliances
Ample natural lighting from large windows
Situated in a sought-after neighborhood known for its charm and convenience
Location: Located in the prestigious NE Deer Run neighborhood of Bel Aire, this home offers the perfect blend of suburban tranquility and urban convenience, with close proximity to highways and shopping centers.
Don't miss the chance to own this beautiful new build in one of Bel Aire's most coveted neighborhoods. Contact us today to schedule a viewing or for more information.
House for rent
$2,995/mo
Fees may apply
5130 N Lycee St, Wichita, KS 67226
3beds
2,467sqft
Price may not include required fees and charges. Learn more|
Single family residence
Available now
No pets
None
None laundry
What's special
Cozy fireplaceMaster suite retreatGranite countertopsCovered outdoor patioModern fixtures and finishesLarge master bedroomGourmet kitchen
- 113 days |
- -- |
- -- |
Zillow last checked: 8 hours ago
Listing updated: 8 hours ago
Travel times
Looking to buy when your lease ends?
Consider a first-time homebuyer savings account designed to grow your down payment with up to a 6% match & a competitive APY.
Facts & features
Interior
Bedrooms & bathrooms
- Bedrooms: 3
- Bathrooms: 3
- Full bathrooms: 2
- 1/2 bathrooms: 1
Cooling
- Contact manager
Appliances
- Laundry: Contact manager
Features
- Walk In Closet
Interior area
- Total interior livable area: 2,467 sqft
Property
Parking
- Details: Contact manager
Features
- Exterior features: Walk In Closet
Construction
Type & style
- Home type: SingleFamily
- Property subtype: Single Family Residence
Community & HOA
Location
- Region: Wichita
Financial & listing details
- Lease term: Contact For Details
Price history
| Date | Event | Price |
|---|---|---|
| 10/24/2025 | Listed for rent | $2,995$1/sqft |
Source: Zillow Rentals Report a problem | ||
| 3/6/2025 | Listing removed | $2,995$1/sqft |
Source: Zillow Rentals Report a problem | ||
| 2/13/2025 | Listed for rent | $2,995$1/sqft |
Source: Zillow Rentals Report a problem | ||
| 5/6/2021 | Listing removed | -- |
Source: | ||
| 8/31/2020 | Listed for sale | $35,000$14/sqft |
Source: Keller Williams Signature Partners #586011 Report a problem | ||
Neighborhood: 67226
Nearby schools
GreatSchools rating
- 6/10Isely Traditional Magnet Elementary SchoolGrades: PK-5Distance: 1.1 mi
- 4/10Stucky Middle SchoolGrades: 6-8Distance: 2.7 mi
- 1/10Heights High SchoolGrades: 9-12Distance: 3.4 mi

