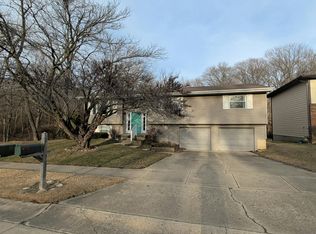Beautiful East Side Bi-Level Home with 3 Bedrooms and 2.5 Bathrooms on 3 Parcel Lots. Imagine mature trees, a backyard flowing creek, a tree swing for kids to play on, and a picnic table in a park-like setting. The Main Floor consists of a Formal Living Room, a Large open Kitchen with ample solid state countertops, wood cabinetry, and a center island. Stainless Steel appliances included!! The Family Room is graced with a gas Fireplace (with remote). Sliders take you onto the wooden Deck overlooking the serene Backyard. Beautiful Master Bedroom with Full Master En-Suite. 2 Additional Bedrooms and a Full Bath round out the Main Floor. The Lower Level is a great Rec Room with a Bar that includes a mini refrigerator and Pool Table (negotiable) and a 1/2 Bath. Sliders from this room take you out onto a patio, another place to get away and just relax. Washer/Dryer (included in sale) closet with extra storage space. This sale consists of 3 Lots (09-13-16-106-001, 09-13-16-106-002 & 09-13-09-354-006)- a grand total of .52 acres (please see gis map for details). 2.5 Car Attached Garage with workshop area. Updates to the home all in 2020-new flooring, indoor doors & trim, 2 Bathroom remodels & Kitchen Remodel. The Lennox HVAC was replaced in 2018 and Whirlpool Water Heater in 2017.
This property is off market, which means it's not currently listed for sale or rent on Zillow. This may be different from what's available on other websites or public sources.
