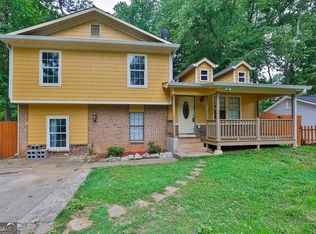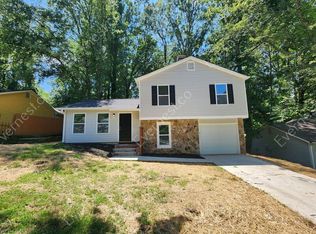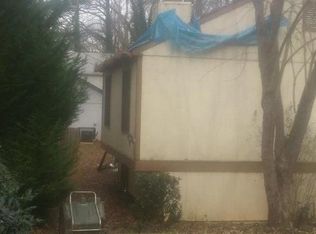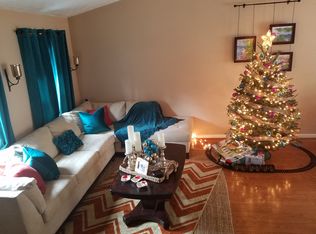Closed
$332,000
5130 Martins Crossing Rd, Stone Mountain, GA 30088
3beds
1,344sqft
Single Family Residence
Built in 1988
8,712 Square Feet Lot
$303,000 Zestimate®
$247/sqft
$1,832 Estimated rent
Home value
$303,000
$276,000 - $330,000
$1,832/mo
Zestimate® history
Loading...
Owner options
Explore your selling options
What's special
Welcome to your dream home! This stunningly renovated beauty sits on a corner lot and boasts an open-concept floorplan that's reminiscent of mid-century modern charm! Once you step inside, the brightly lit home offers its owner a taste of modern conveniences combined with exceptional affordability! You'll love the spacious living area that flows easily into the well-appointed kitchen featuring stainless steel appliances, and granite countertops! The lower level offers a bonus area that's well-equipped with a floating fireplace and a cozy accent wall! Each level is beautifully accented with illuminated stairs and wrought iron spindles! With many beautifully chosen interior upgrades, this beautiful home will please the most discriminating buyer!
Zillow last checked: 8 hours ago
Listing updated: June 25, 2024 at 04:14pm
Listed by:
Vanessa M Calhoun 4702098136,
HomeSmart
Bought with:
Esse Celender, 350715
1st Class Real Estate Lanier Group
Source: GAMLS,MLS#: 10275671
Facts & features
Interior
Bedrooms & bathrooms
- Bedrooms: 3
- Bathrooms: 2
- Full bathrooms: 2
Dining room
- Features: Dining Rm/Living Rm Combo
Kitchen
- Features: Breakfast Area
Heating
- Central, Forced Air, Natural Gas
Cooling
- Ceiling Fan(s), Central Air
Appliances
- Included: Dishwasher, Gas Water Heater, Microwave, Oven/Range (Combo)
- Laundry: Mud Room
Features
- Vaulted Ceiling(s), Walk-In Closet(s)
- Flooring: Carpet, Hardwood, Tile
- Windows: Double Pane Windows
- Basement: None
- Number of fireplaces: 1
- Fireplace features: Factory Built, Other
- Common walls with other units/homes: No Common Walls
Interior area
- Total structure area: 1,344
- Total interior livable area: 1,344 sqft
- Finished area above ground: 1,344
- Finished area below ground: 0
Property
Parking
- Total spaces: 1
- Parking features: Attached, Garage, Garage Door Opener
- Has attached garage: Yes
Features
- Levels: Two
- Stories: 2
- Patio & porch: Patio, Porch
- Fencing: Back Yard
- Body of water: None
Lot
- Size: 8,712 sqft
- Features: Corner Lot, Private
- Residential vegetation: Cleared
Details
- Parcel number: 16 032 14 126
- Special conditions: Investor Owned
Construction
Type & style
- Home type: SingleFamily
- Architectural style: Cape Cod
- Property subtype: Single Family Residence
Materials
- Aluminum Siding
- Foundation: Slab
- Roof: Composition
Condition
- Resale
- New construction: No
- Year built: 1988
Utilities & green energy
- Electric: 220 Volts
- Sewer: Public Sewer
- Water: Public
- Utilities for property: Cable Available, Electricity Available, High Speed Internet, Natural Gas Available, Phone Available, Sewer Connected, Underground Utilities, Water Available
Community & neighborhood
Security
- Security features: Smoke Detector(s)
Community
- Community features: None
Location
- Region: Stone Mountain
- Subdivision: Martins Crossing
HOA & financial
HOA
- Has HOA: Yes
- Services included: None
Other
Other facts
- Listing agreement: Exclusive Right To Sell
- Listing terms: Cash,Conventional,FHA,VA Loan
Price history
| Date | Event | Price |
|---|---|---|
| 6/25/2024 | Sold | $332,000+2.2%$247/sqft |
Source: | ||
| 6/24/2024 | Contingent | $325,000$242/sqft |
Source: | ||
| 6/24/2024 | Pending sale | $325,000$242/sqft |
Source: | ||
| 6/22/2024 | Contingent | $325,000$242/sqft |
Source: | ||
| 6/22/2024 | Pending sale | $325,000$242/sqft |
Source: | ||
Public tax history
| Year | Property taxes | Tax assessment |
|---|---|---|
| 2025 | $4,969 +14% | $103,360 +15.6% |
| 2024 | $4,359 +139.9% | $89,440 -1.5% |
| 2023 | $1,817 -7.7% | $90,840 +24.8% |
Find assessor info on the county website
Neighborhood: 30088
Nearby schools
GreatSchools rating
- 3/10Eldridge L. Miller Elementary SchoolGrades: PK-5Distance: 0.3 mi
- 6/10Redan Middle SchoolGrades: 6-8Distance: 2.6 mi
- 3/10Redan High SchoolGrades: 9-12Distance: 1 mi
Schools provided by the listing agent
- Elementary: Eldridge Miller
- Middle: Redan
- High: Redan
Source: GAMLS. This data may not be complete. We recommend contacting the local school district to confirm school assignments for this home.
Get a cash offer in 3 minutes
Find out how much your home could sell for in as little as 3 minutes with a no-obligation cash offer.
Estimated market value$303,000
Get a cash offer in 3 minutes
Find out how much your home could sell for in as little as 3 minutes with a no-obligation cash offer.
Estimated market value
$303,000



