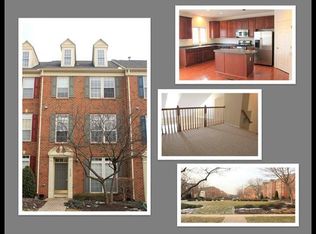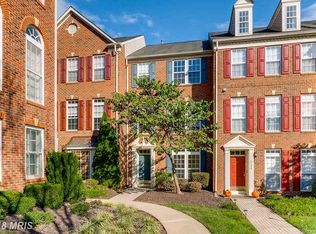WALK THRU THIS HOME NOW ONLINE IN VIRTUAL REALITY 3D - VIEW THE VIRTUAL TOUR! SITUATED ON THE BEST AVAIL LOT FACES CNTR OF COURTYARD & BACKS TO OPEN FIELDS & FARMLAND W/LOTS OF XTRA PARKING CLOSE TO UNIT! FEATURING:HUGE CHEFS DREAM KITCHEN W/SS APPS,CUSTOM 42" CABINETS,DESIGNER CURTAINS & BLINDS,LRG ISLAND & DESK AREA,2 LVL OWNERS SUITE W/LOFT,CALIFORNIA WALK-IN CLST & LUXURY BATH,HARDWOODS & MORE
This property is off market, which means it's not currently listed for sale or rent on Zillow. This may be different from what's available on other websites or public sources.

