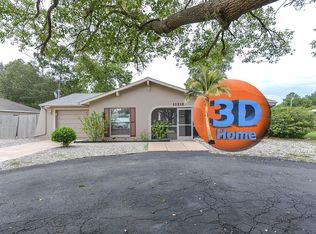Sold for $355,000 on 02/07/25
$355,000
5130 Kenmore St, Spring Hill, FL 34608
3beds
1,738sqft
Single Family Residence
Built in 1985
0.53 Acres Lot
$339,900 Zestimate®
$204/sqft
$2,018 Estimated rent
Home value
$339,900
$299,000 - $387,000
$2,018/mo
Zestimate® history
Loading...
Owner options
Explore your selling options
What's special
WELCOME HOME!!! This home is a dollhouse,,, conveniently located in central Spring Hill's desirable 34608 zip. A charming and CONTEMPORARY 3/2/2 POOL CENTRIC SPLIT PLAN on an oversized HALF ACRE LOT. Enter into the spacious main living and its POOL VIEW AND ACCESS though pocketed triple sliding doors, a soothing color pallet and beautiful wood flooring. The adjacent Kitchen offers large functional workspace, comes with a full compliment of stainless steel appliances, offers a breakfast bar and pool side eat in breakfast nook with sliding glass doors offering ACCESS TO THE POOL deck. Separately the dining area offers plenty of room for a large table and furnishing for Holiday meals and formal entertaining. The generous Master Bedroom continues the gorgeous wood flooring, includes a large walk in closet and an en suite bath that boasts dual vanities, and shower with ACCESS TO THE POOL lanai. Sizable second and third bedrooms share a stylish common bath. The third bedroom also offers sliding glass door ACCESS TO THE POOL area. This wonderful pool is a sizable 14x28 and offers an expansive pavered deck area fully screened in and ready for your Florida Florida Lifestyle. Outside the oversized half acre lot offers flat and functional green space for those looking for a large area to play, garden, or needing RV or Boat storage area. The homes central location put you only 7 minutes to Cortez Boulevard's Shopping, Dining, and Entertainment. For purposes of commuting this home is under an hour to Tampa International Airport. All the while, please don't forget Hernando County is in the heart of FLORIDA'S NATURE COAST, with tens of thousands of acres of State FORESTS, Public access to some of the States most notable RIVERS, LAKES, and of course the GULF OF MEXICO. So drive, walk, run, paddle, but come and make your FLORIDA DREAM a reality. ENJOY THE PICTURES , Furniture, Furnishings, and Decor are optional with an acceptable offer. CALL and SCHEDULE your showing today.
Zillow last checked: 8 hours ago
Listing updated: February 10, 2025 at 07:46am
Listed by:
James G Couchman 352-584-9207,
Dennis Realty & Investment Corp.
Bought with:
NON MEMBER
NON MEMBER
Source: HCMLS,MLS#: 2241640
Facts & features
Interior
Bedrooms & bathrooms
- Bedrooms: 3
- Bathrooms: 2
- Full bathrooms: 2
Primary bedroom
- Description: EnSuite Bath . Wood Floor .
- Level: Main
- Area: 210
- Dimensions: 15x14
Bedroom 2
- Level: Main
- Area: 154
- Dimensions: 11x14
Bedroom 3
- Level: Main
- Area: 165
- Dimensions: 11x15
Dining room
- Description: Spacious . Wood Floor
- Level: Main
- Area: 187
- Dimensions: 11x17
Kitchen
- Description: Stainless Appliances . Granite Counters
- Level: Main
- Area: 154
- Dimensions: 11x14
Living room
- Description: Wood floors . Pocketed triple sliders opening to pool deck
- Level: Main
- Area: 320
- Dimensions: 16x20
Other
- Description: Bay Windows overlooking Pool,Breakfast Nook
- Level: Main
- Area: 77
- Dimensions: 11x7
Heating
- Central, Electric
Cooling
- Central Air, Electric
Appliances
- Included: Dishwasher, Disposal, Dryer, Electric Oven, Refrigerator, Washer
Features
- Breakfast Bar, Breakfast Nook, Ceiling Fan(s), Double Vanity, Master Downstairs, Walk-In Closet(s), Split Plan
- Flooring: Carpet, Tile, Wood
- Has fireplace: No
Interior area
- Total structure area: 1,738
- Total interior livable area: 1,738 sqft
Property
Parking
- Total spaces: 2
- Parking features: Attached, Garage Door Opener
- Attached garage spaces: 2
Features
- Stories: 1
- Patio & porch: Patio
- Has private pool: Yes
- Pool features: In Ground, Screen Enclosure
Lot
- Size: 0.53 Acres
- Features: Sprinklers In Front, Sprinklers In Rear
Details
- Additional structures: Shed(s)
- Parcel number: R32 323 17 5170 1095 0130
- Zoning: R1C
- Zoning description: Residential
- Special conditions: Standard
Construction
Type & style
- Home type: SingleFamily
- Architectural style: Contemporary
- Property subtype: Single Family Residence
Materials
- Block, Concrete, Stucco
- Roof: Shingle
Condition
- Fixer
- New construction: No
- Year built: 1985
Utilities & green energy
- Sewer: Private Sewer
- Water: Public
- Utilities for property: Cable Available, Electricity Available
Community & neighborhood
Location
- Region: Spring Hill
- Subdivision: Spring Hill Unit 17
Other
Other facts
- Listing terms: Cash,Conventional,FHA,VA Loan
- Road surface type: Paved
Price history
| Date | Event | Price |
|---|---|---|
| 2/7/2025 | Sold | $355,000$204/sqft |
Source: | ||
| 1/2/2025 | Pending sale | $355,000$204/sqft |
Source: | ||
| 11/20/2024 | Listed for sale | $355,000$204/sqft |
Source: | ||
| 11/16/2024 | Pending sale | $355,000$204/sqft |
Source: | ||
| 11/7/2024 | Listed for sale | $355,000$204/sqft |
Source: | ||
Public tax history
| Year | Property taxes | Tax assessment |
|---|---|---|
| 2024 | $1,501 +5.9% | $99,669 +3% |
| 2023 | $1,417 +1.8% | $96,766 +3% |
| 2022 | $1,392 +1.2% | $93,948 +3% |
Find assessor info on the county website
Neighborhood: 34608
Nearby schools
GreatSchools rating
- 3/10Explorer K-8Grades: PK-8Distance: 1.4 mi
- 4/10Frank W. Springstead High SchoolGrades: 9-12Distance: 1.6 mi
Schools provided by the listing agent
- Elementary: Explorer K-8
- Middle: Explorer K-8
- High: Springstead
Source: HCMLS. This data may not be complete. We recommend contacting the local school district to confirm school assignments for this home.
Get a cash offer in 3 minutes
Find out how much your home could sell for in as little as 3 minutes with a no-obligation cash offer.
Estimated market value
$339,900
Get a cash offer in 3 minutes
Find out how much your home could sell for in as little as 3 minutes with a no-obligation cash offer.
Estimated market value
$339,900
