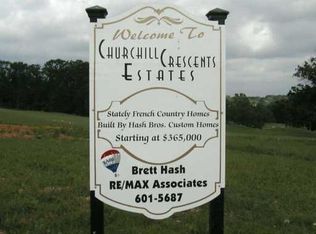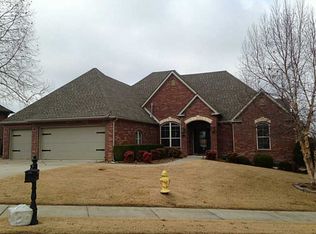Sold for $679,000
$679,000
5130 Dover St, Springdale, AR 72764
5beds
3,600sqft
Single Family Residence
Built in 2007
0.36 Acres Lot
$687,500 Zestimate®
$189/sqft
$3,879 Estimated rent
Home value
$687,500
$626,000 - $756,000
$3,879/mo
Zestimate® history
Loading...
Owner options
Explore your selling options
What's special
Location, layout and luxury are the stars of this 5 bed, 4.5 bath home situated right off of the Springdale Country Club Golf Course & just minutes from Lake Fayetteville, Tyson World Headquarters & the NWA Mall. Boasting a thoughtfully designed layout w/ abundant space, this home is ideal for families & entertaining alike. Step inside to discover fresh, neutral paint on the walls & cabinets along w/ multiple updates throughout. The main level features an open living area, eat-in kitchen, dining room, office complete with built ins & a versatile bonus room. 4 beds & 3.5 baths can also be found downstairs including the luxurious primary suite. Upstairs you'll find another bonus room & additional bed/bath providing room to spread out. Outside features a large covered back patio & fenced yard. The 3-car garage offers plenty of storage, and the home's solar panels and tankless water heater provide energy efficiency and savings. With its unbeatable location, modern updates, and abundant space, this home is a rare find!
Zillow last checked: 8 hours ago
Listing updated: April 03, 2025 at 11:53am
Listed by:
Brooke Hurst 479-274-0662,
Collier & Associates
Bought with:
Ellie Combs, SA00087152
Better Homes and Gardens Real Estate Journey
Source: ArkansasOne MLS,MLS#: 1295624 Originating MLS: Northwest Arkansas Board of REALTORS MLS
Originating MLS: Northwest Arkansas Board of REALTORS MLS
Facts & features
Interior
Bedrooms & bathrooms
- Bedrooms: 5
- Bathrooms: 5
- Full bathrooms: 4
- 1/2 bathrooms: 1
Primary bedroom
- Level: Main
Bedroom
- Level: Main
Bedroom
- Level: Main
Bedroom
- Level: Main
Bedroom
- Level: Second
Primary bathroom
- Level: Main
Bathroom
- Level: Main
Bathroom
- Level: Main
Bathroom
- Level: Second
Bonus room
- Level: Second
Den
- Level: Main
Dining room
- Level: Main
Eat in kitchen
- Level: Main
Family room
- Level: Main
Garage
- Level: Main
Half bath
- Level: Main
Kitchen
- Level: Main
Living room
- Features: Multiple Living Areas
- Level: Main
Utility room
- Level: Main
Heating
- Central, Gas
Cooling
- Central Air, Electric
Appliances
- Included: Built-In Range, Built-In Oven, Counter Top, Double Oven, Dishwasher, Electric Water Heater, Gas Cooktop, Disposal, Microwave Hood Fan, Microwave, Range Hood, Tankless Water Heater, Plumbed For Ice Maker
- Laundry: Washer Hookup, Dryer Hookup
Features
- Attic, Built-in Features, Ceiling Fan(s), Eat-in Kitchen, Granite Counters, Programmable Thermostat, Split Bedrooms, Storage, Walk-In Closet(s), Window Treatments, Multiple Living Areas
- Flooring: Carpet, Ceramic Tile, Wood
- Windows: Vinyl, Blinds
- Basement: None
- Number of fireplaces: 1
- Fireplace features: Gas Log
Interior area
- Total structure area: 3,600
- Total interior livable area: 3,600 sqft
Property
Parking
- Total spaces: 3
- Parking features: Attached, Garage, Circular Driveway, Garage Door Opener
- Has attached garage: Yes
- Covered spaces: 3
Features
- Levels: Two
- Stories: 2
- Patio & porch: Brick, Patio, Porch
- Exterior features: Concrete Driveway
- Fencing: Back Yard,Metal,Privacy,Wood
- Waterfront features: None
Lot
- Size: 0.36 Acres
- Features: Central Business District, Cleared, Corner Lot, City Lot, Landscaped, Subdivision
Details
- Additional structures: None
- Parcel number: 81536385000
- Special conditions: None
Construction
Type & style
- Home type: SingleFamily
- Property subtype: Single Family Residence
Materials
- Brick
- Foundation: Slab
- Roof: Architectural,Shingle
Condition
- New construction: No
- Year built: 2007
Utilities & green energy
- Sewer: Public Sewer
- Water: Public
- Utilities for property: Cable Available, Electricity Available, Fiber Optic Available, Natural Gas Available, Sewer Available, Water Available, Recycling Collection
Community & neighborhood
Security
- Security features: Security System, Smoke Detector(s)
Community
- Community features: Curbs, Near Fire Station, Near Hospital, Shopping, Sidewalks
Location
- Region: Springdale
- Subdivision: Churchill Crescent Ph Iii
Other
Other facts
- Listing terms: ARM,Conventional,VA Loan
- Road surface type: Paved
Price history
| Date | Event | Price |
|---|---|---|
| 4/2/2025 | Sold | $679,000-1.6%$189/sqft |
Source: | ||
| 1/23/2025 | Listed for sale | $690,000+21.1%$192/sqft |
Source: | ||
| 8/1/2022 | Sold | $570,000+3.8%$158/sqft |
Source: | ||
| 6/15/2022 | Listed for sale | $549,000+40.8%$153/sqft |
Source: | ||
| 7/6/2017 | Sold | $389,900-4.9%$108/sqft |
Source: | ||
Public tax history
| Year | Property taxes | Tax assessment |
|---|---|---|
| 2024 | $6,869 | $132,870 |
| 2023 | $6,869 +76.4% | $132,870 +64% |
| 2022 | $3,895 +4.2% | $81,030 +3.8% |
Find assessor info on the county website
Neighborhood: 72764
Nearby schools
GreatSchools rating
- 9/10John Tyson Elementary SchoolGrades: PK-5Distance: 1.7 mi
- 7/10Helen Tyson Middle SchoolGrades: 6-7Distance: 2 mi
- 6/10Har-Ber High SchoolGrades: 9-12Distance: 4.7 mi
Schools provided by the listing agent
- District: Springdale
Source: ArkansasOne MLS. This data may not be complete. We recommend contacting the local school district to confirm school assignments for this home.
Get pre-qualified for a loan
At Zillow Home Loans, we can pre-qualify you in as little as 5 minutes with no impact to your credit score.An equal housing lender. NMLS #10287.
Sell with ease on Zillow
Get a Zillow Showcase℠ listing at no additional cost and you could sell for —faster.
$687,500
2% more+$13,750
With Zillow Showcase(estimated)$701,250

