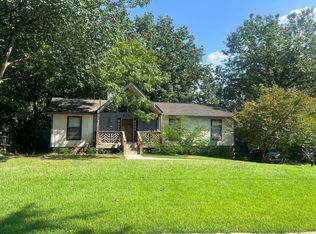Welcome HOME!!! This beautiful 3 bedroom, 2 bath home in Pinson has been immaculately maintained! One level living with a full basement with tons of storage. You are greeted with gleaming laminate hardwood (installed 2019) in the living room as you enter the home. This beautiful flooring is installed in the kitchen as well. Large bar area in the kitchen where you can cook and entertain guest. (New Stove just installed this week with new microwave over stove installed last year) Split bedroom design, huge unfinished basement large enough for multiple cars, boats etc!! You dont want to miss out on this one! Make an appointment to see it today!!! (
This property is off market, which means it's not currently listed for sale or rent on Zillow. This may be different from what's available on other websites or public sources.
