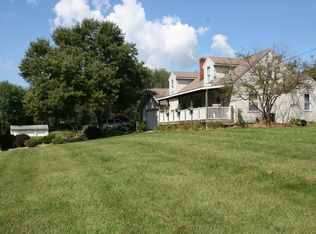If you like outside living, this house is a must see! 1.5 beautifully landscaped acres, 3 bedrooms, 3 bathrooms, large private master suite, 2300 sq feet main floor, 900 sq feet finished lower level, a deck comes off kitchen to a tree covered flagstone patio, that then leads to a 18x36 in ground pool and 20x40 pool house. Remodeled home with wonderful views of your gorgeous backyard. Green Schools. It is truly like having your own private resort every summer! FYI, Zillow’s zestimate is lower than our asking price because their calculation does not include our 20 x 40 poolhouse. Showings are by appointment only, call Mark at 330-608-7773
This property is off market, which means it's not currently listed for sale or rent on Zillow. This may be different from what's available on other websites or public sources.
