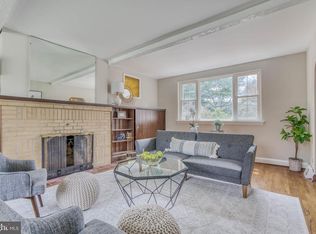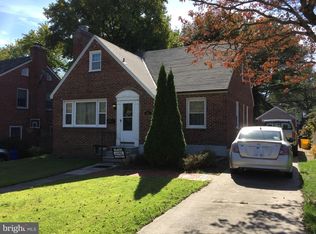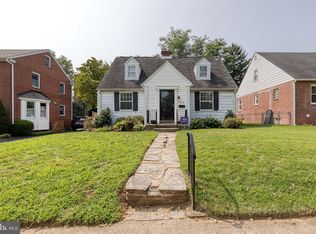Sold for $570,000
Street View
$570,000
513 Windwood Rd, Baltimore, MD 21212
4beds
2,120sqft
Single Family Residence
Built in 1956
6,604 Square Feet Lot
$571,200 Zestimate®
$269/sqft
$3,529 Estimated rent
Home value
$571,200
$520,000 - $623,000
$3,529/mo
Zestimate® history
Loading...
Owner options
Explore your selling options
What's special
Welcome to the stylish 513 Windwood Road, located in the coveted Anneslie neighborhood. A functional layout includes three finished levels and open living space. Gorgeous hardwood floors throughout, built-in bookshelves, and a bright kitchen are just the beginning! The backyard is also sure to please, with access from the kitchen to a high-end composite deck and fully fenced large yard. The main level features two bedrooms and a full bath, while the upper level has two more very large bedrooms and a full bath with walk-in shower. If you need even more space, the fully finished basement has plenty of room, plus a separate laundry area and half bath. Entry from the attached garage is on this level, and so convenient! So many updates here- new roof in 2021, furnace and hot water heater 2020, privacy fence and new washer and dryer in 2022, dishwasher in 2024. You can move right in! Anneslie is a much beloved neighborhood, and is walkable to nearby schools, parks, pizza, ice cream, coffee and more. Check out this beauty today!
Zillow last checked: 8 hours ago
Listing updated: June 21, 2025 at 02:28pm
Listed by:
Mia Capen 443-803-3499,
Real Broker, LLC
Bought with:
Michael Hofstetter, RS-0036939
Cummings & Co. Realtors
Source: Bright MLS,MLS#: MDBC2121708
Facts & features
Interior
Bedrooms & bathrooms
- Bedrooms: 4
- Bathrooms: 3
- Full bathrooms: 2
- 1/2 bathrooms: 1
- Main level bathrooms: 1
- Main level bedrooms: 2
Primary bedroom
- Features: Flooring - HardWood, Ceiling Fan(s)
- Level: Upper
- Area: 266 Square Feet
- Dimensions: 19 X 14
Bedroom 2
- Features: Flooring - HardWood, Ceiling Fan(s)
- Level: Upper
- Area: 266 Square Feet
- Dimensions: 19 X 14
Bedroom 3
- Features: Flooring - HardWood, Ceiling Fan(s)
- Level: Main
- Area: 156 Square Feet
- Dimensions: 13 X 12
Bedroom 4
- Features: Flooring - HardWood, Ceiling Fan(s)
- Level: Main
- Area: 120 Square Feet
- Dimensions: 10 X 12
Dining room
- Features: Flooring - HardWood
- Level: Main
- Area: 120 Square Feet
- Dimensions: 12 X 10
Family room
- Features: Flooring - Carpet, Fireplace - Gas
- Level: Lower
- Area: 448 Square Feet
- Dimensions: 28 X 16
Kitchen
- Features: Flooring - Tile/Brick
- Level: Main
- Area: 132 Square Feet
- Dimensions: 11 X 12
Laundry
- Level: Lower
Living room
- Features: Flooring - HardWood, Fireplace - Wood Burning, Built-in Features
- Level: Main
- Area: 272 Square Feet
- Dimensions: 17 X 16
Heating
- Forced Air, Natural Gas
Cooling
- Ceiling Fan(s), Central Air, Electric
Appliances
- Included: Dishwasher, Disposal, Dryer, Exhaust Fan, Ice Maker, Microwave, Self Cleaning Oven, Oven/Range - Electric, Refrigerator, Washer, Gas Water Heater
- Laundry: Lower Level, Laundry Room
Features
- Kitchen - Gourmet, Breakfast Area, Dining Area, Entry Level Bedroom, Upgraded Countertops, Recessed Lighting, Open Floorplan, Dry Wall
- Flooring: Hardwood, Carpet, Ceramic Tile, Wood
- Doors: Six Panel
- Windows: Vinyl Clad, Double Pane Windows, Screens, Window Treatments
- Basement: Other
- Number of fireplaces: 2
- Fireplace features: Mantel(s)
Interior area
- Total structure area: 2,700
- Total interior livable area: 2,120 sqft
- Finished area above ground: 1,620
- Finished area below ground: 500
Property
Parking
- Total spaces: 2
- Parking features: Garage Faces Front, Garage Door Opener, Off Street, On Street, Attached
- Attached garage spaces: 1
- Has uncovered spaces: Yes
Accessibility
- Accessibility features: None
Features
- Levels: Three
- Stories: 3
- Patio & porch: Patio, Deck
- Exterior features: Sidewalks, Street Lights
- Pool features: None
- Fencing: Privacy,Full
Lot
- Size: 6,604 sqft
Details
- Additional structures: Above Grade, Below Grade
- Parcel number: 04090912741010
- Zoning: DR5.5
- Special conditions: Standard
Construction
Type & style
- Home type: SingleFamily
- Architectural style: Cape Cod
- Property subtype: Single Family Residence
Materials
- Brick
- Foundation: Other
- Roof: Architectural Shingle
Condition
- New construction: No
- Year built: 1956
- Major remodel year: 2013
Utilities & green energy
- Sewer: Public Sewer
- Water: Public
- Utilities for property: Natural Gas Available
Community & neighborhood
Location
- Region: Baltimore
- Subdivision: Anneslie
Other
Other facts
- Listing agreement: Exclusive Agency
- Ownership: Fee Simple
Price history
| Date | Event | Price |
|---|---|---|
| 6/11/2025 | Sold | $570,000-3.4%$269/sqft |
Source: | ||
| 5/22/2025 | Pending sale | $590,000$278/sqft |
Source: | ||
| 4/29/2025 | Contingent | $590,000$278/sqft |
Source: | ||
| 4/17/2025 | Price change | $590,000-1.7%$278/sqft |
Source: | ||
| 4/3/2025 | Listed for sale | $600,000+10.1%$283/sqft |
Source: | ||
Public tax history
| Year | Property taxes | Tax assessment |
|---|---|---|
| 2025 | $6,608 +10.9% | $530,900 +8% |
| 2024 | $5,961 +8.6% | $491,800 +8.6% |
| 2023 | $5,487 +9.5% | $452,700 +9.5% |
Find assessor info on the county website
Neighborhood: 21212
Nearby schools
GreatSchools rating
- 9/10Stoneleigh Elementary SchoolGrades: K-5Distance: 0.7 mi
- 6/10Dumbarton Middle SchoolGrades: 6-8Distance: 0.5 mi
- 9/10Towson High Law & Public PolicyGrades: 9-12Distance: 1.2 mi
Schools provided by the listing agent
- High: Towson High Law & Public Policy
- District: Baltimore County Public Schools
Source: Bright MLS. This data may not be complete. We recommend contacting the local school district to confirm school assignments for this home.
Get pre-qualified for a loan
At Zillow Home Loans, we can pre-qualify you in as little as 5 minutes with no impact to your credit score.An equal housing lender. NMLS #10287.


