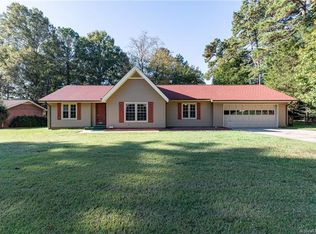Closed
$297,000
513 Westend Dr, Monroe, NC 28112
3beds
1,573sqft
Single Family Residence
Built in 1978
0.48 Acres Lot
$318,200 Zestimate®
$189/sqft
$-- Estimated rent
Home value
$318,200
$290,000 - $344,000
Not available
Zestimate® history
Loading...
Owner options
Explore your selling options
What's special
This is a must see spacious 3 bedroom 2 bath ranch, perfectly situated within 10 minutes of the Monroe Crossing Mall, downtown Monroe, tons of restaurants and even a vineyard. You don’t want to miss this living room, which includes vaulted ceilings and a cozy fireplace. The Primary Suite boasts a spacious closet and a newly remodeled ensuite bathroom. The kitchen has recently been updated as well, complete with granite counter tops. Don’t miss the opportunity to call this gem HOME! Schedule a showing TODAY!
Zillow last checked: 8 hours ago
Listing updated: January 25, 2023 at 04:46pm
Listing Provided by:
Tyler Phillips tphillips@tylerphillips.com,
Carolina Living Associates LLC
Bought with:
Tracy Medlin
United Real Estate-Queen City
Source: Canopy MLS as distributed by MLS GRID,MLS#: 3930323
Facts & features
Interior
Bedrooms & bathrooms
- Bedrooms: 3
- Bathrooms: 2
- Full bathrooms: 2
Primary bedroom
- Level: Main
Bedroom s
- Level: Main
Other
- Level: Main
Bathroom full
- Level: Main
Breakfast
- Level: Main
Dining room
- Level: Main
Kitchen
- Level: Main
Laundry
- Level: Main
Living room
- Level: Main
Sunroom
- Level: Main
Heating
- Central, Heat Pump
Cooling
- Ceiling Fan(s)
Appliances
- Included: Dishwasher, Dryer, Electric Oven, Electric Range, Electric Water Heater, Refrigerator, Washer
- Laundry: In Kitchen, Laundry Closet, Main Level
Features
- Flooring: Carpet, Laminate, Vinyl
- Fireplace features: Living Room, Wood Burning
Interior area
- Total structure area: 1,573
- Total interior livable area: 1,573 sqft
- Finished area above ground: 1,573
- Finished area below ground: 0
Property
Parking
- Total spaces: 6
- Parking features: Driveway, Attached Garage, Garage Shop, Parking Space(s), Garage on Main Level
- Attached garage spaces: 2
- Uncovered spaces: 4
- Details: (Parking Spaces: 3+)
Features
- Levels: One
- Stories: 1
- Patio & porch: Covered, Front Porch, Patio
- Exterior features: Storage
- Waterfront features: None
Lot
- Size: 0.48 Acres
- Features: Level, Wooded
Details
- Parcel number: 09282057
- Zoning: R-20
- Special conditions: Standard
Construction
Type & style
- Home type: SingleFamily
- Architectural style: Other
- Property subtype: Single Family Residence
Materials
- Vinyl
- Foundation: Slab
- Roof: Shingle
Condition
- New construction: No
- Year built: 1978
Utilities & green energy
- Sewer: Septic Installed
- Water: City
Community & neighborhood
Location
- Region: Monroe
- Subdivision: Pine Forest Estates
Other
Other facts
- Listing terms: Cash,Conventional,FHA,VA Loan
- Road surface type: Concrete
Price history
| Date | Event | Price |
|---|---|---|
| 1/25/2023 | Sold | $297,000-1%$189/sqft |
Source: | ||
| 12/28/2022 | Pending sale | $300,000$191/sqft |
Source: | ||
| 12/28/2022 | Contingent | $300,000$191/sqft |
Source: | ||
| 12/22/2022 | Listed for sale | $300,000$191/sqft |
Source: | ||
Public tax history
Tax history is unavailable.
Neighborhood: 28112
Nearby schools
GreatSchools rating
- 4/10Walter Bickett Elementary SchoolGrades: PK-5Distance: 1.3 mi
- 1/10Monroe Middle SchoolGrades: 6-8Distance: 1.4 mi
- 2/10Monroe High SchoolGrades: 9-12Distance: 2.1 mi
Get a cash offer in 3 minutes
Find out how much your home could sell for in as little as 3 minutes with a no-obligation cash offer.
Estimated market value
$318,200
Get a cash offer in 3 minutes
Find out how much your home could sell for in as little as 3 minutes with a no-obligation cash offer.
Estimated market value
$318,200
