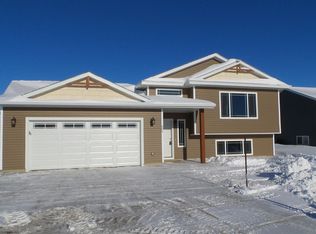MULTI-REASONS TO LOVE THIS NEW MULTI-LEVEL FLOOR PLAN FROM RICK RAUENHORST CONSTRUCTION! This floor plan has 3 Floors of Fun! The Main Level features your basic Living Space-Living Room, Dining Room & Kitchen, along with 2 Bedrooms and a Hall Bathroom. The Upper Level features a Private Master Suite, complete with Walk-in Closet, Master Bath & a Private Balcony/Deck. The Lower Level features a finished Family Room, Laundry Room & concrete crawl space for extra storage! You'll love the finishes with custom Gray Cabinets, Laminate Floors throughout the Main Living Area, Mocha Woodwork, Crushed Ice Wall color, Fun Light Fixtures & Vaulted Ceiling. Act Now and be a New Homeowner by the New Year!
This property is off market, which means it's not currently listed for sale or rent on Zillow. This may be different from what's available on other websites or public sources.

