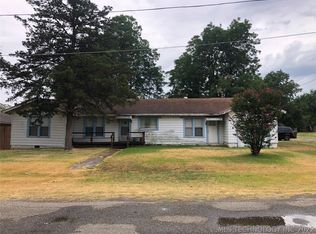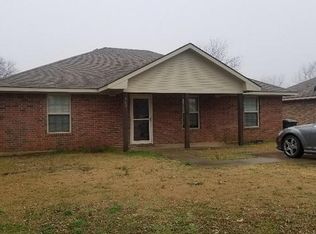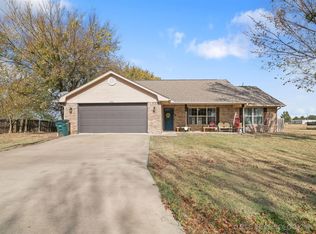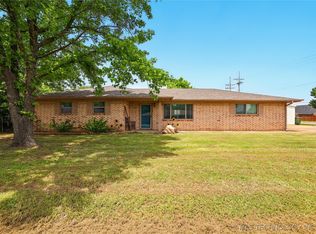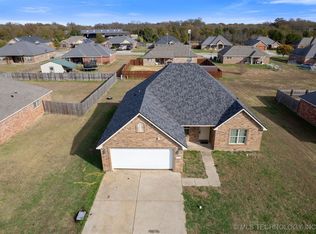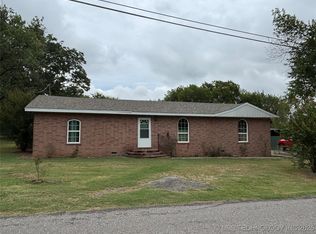This beautifully renovated three-bedroom, two-bath home is located in Calera, OK—one of the most desirable areas near Lake Texoma, Choctaw Casino & Resort, and the OK/TX border, with convenient access to Hwy 69/75. Offering a family-friendly setting and an ideal location, this move-in-ready property is packed with upgrades.
Recent improvements include new windows, roof, water heater, HVAC, interior and exterior paint, flooring, fixtures, bullnose corners, shaker-style cabinetry, and granite countertops throughout. Approximately 200 square feet of additional living space was added by converting the garage into a spacious laundry room.
The primary suite features a private ensuite with a walk-in tiled shower, double-sink granite vanity with LED lighting, and a generous walk-in closet. Two additional bedrooms and a full bath provide ample space for family or guests.
The renovated kitchen is both stylish and functional, showcasing shaker-style cabinets, glass tile backsplash, silver hardware, a five-burner cooktop, and an open dining area that flows seamlessly into the living room.
Situated on a spacious 0.5-acre corner lot, the backyard offers endless potential to create your own private outdoor oasis. The current owners have gone above and beyond in preparing this home, with thoughtful updates and attention to detail throughout.
For sale
$249,000
513 W Main St, Calera, OK 74730
3beds
1,973sqft
Est.:
Single Family Residence
Built in 1951
0.46 Acres Lot
$-- Zestimate®
$126/sqft
$-- HOA
What's special
Walk-in tiled showerSilver hardwareShaker-style cabinetryGlass tile backsplashNew windowsInterior and exterior paintGranite countertops throughout
- 20 hours |
- 55 |
- 6 |
Zillow last checked: 8 hours ago
Listing updated: December 23, 2025 at 12:41am
Listed by:
Tracy Stoner 580-775-0354,
Epique Realty
Source: MLS Technology, Inc.,MLS#: 2550555 Originating MLS: MLS Technology
Originating MLS: MLS Technology
Tour with a local agent
Facts & features
Interior
Bedrooms & bathrooms
- Bedrooms: 3
- Bathrooms: 2
- Full bathrooms: 2
Heating
- Gas, None
Cooling
- Central Air
Appliances
- Included: Built-In Range, Dishwasher, Gas Water Heater, Oven, Range
- Laundry: Washer Hookup, Electric Dryer Hookup
Features
- Laminate Counters, Ceiling Fan(s), Gas Range Connection, Gas Oven Connection
- Flooring: Carpet, Vinyl
- Windows: Vinyl
- Basement: Crawl Space
- Has fireplace: No
Interior area
- Total structure area: 1,973
- Total interior livable area: 1,973 sqft
Property
Parking
- Total spaces: 1
- Parking features: Attached, Carport, Garage
- Attached garage spaces: 1
- Has carport: Yes
Features
- Levels: One
- Stories: 1
- Patio & porch: Deck
- Exterior features: None, Satellite Dish
- Pool features: None
- Fencing: Chain Link,Partial,Privacy
Lot
- Size: 0.46 Acres
- Features: Corner Lot, Mature Trees
Details
- Additional structures: Shed(s)
- Parcel number: L00100089001000100
Construction
Type & style
- Home type: SingleFamily
- Architectural style: Other
- Property subtype: Single Family Residence
Materials
- Aluminum Siding, Other, Wood Frame
- Foundation: Crawlspace, Slab
- Roof: Asphalt,Fiberglass
Condition
- Year built: 1951
Utilities & green energy
- Sewer: Public Sewer
- Water: Public
- Utilities for property: Electricity Available, Natural Gas Available, Water Available
Green energy
- Indoor air quality: Ventilation
Community & HOA
Community
- Security: No Safety Shelter
- Subdivision: Calera Otp
HOA
- Has HOA: No
Location
- Region: Calera
Financial & listing details
- Price per square foot: $126/sqft
- Annual tax amount: $599
- Date on market: 12/23/2025
- Cumulative days on market: 141 days
- Listing terms: Conventional,FHA,USDA Loan,VA Loan
Estimated market value
Not available
Estimated sales range
Not available
Not available
Price history
Price history
| Date | Event | Price |
|---|---|---|
| 12/23/2025 | Listed for sale | $249,000-4.2%$126/sqft |
Source: | ||
| 10/17/2025 | Listing removed | $260,000$132/sqft |
Source: | ||
| 5/30/2025 | Listed for sale | $260,000-1%$132/sqft |
Source: | ||
| 6/30/2024 | Listing removed | -- |
Source: | ||
| 5/4/2024 | Price change | $262,500-1.9%$133/sqft |
Source: | ||
Public tax history
Public tax history
Tax history is unavailable.BuyAbility℠ payment
Est. payment
$1,186/mo
Principal & interest
$966
Property taxes
$133
Home insurance
$87
Climate risks
Neighborhood: 74730
Nearby schools
GreatSchools rating
- 6/10Calera Elementary SchoolGrades: PK-8Distance: 0.2 mi
- 3/10Calera High SchoolGrades: 9-12Distance: 0.2 mi
Schools provided by the listing agent
- Elementary: Calera
- High: Calera
- District: Calera - Sch Dist (CA3)
Source: MLS Technology, Inc.. This data may not be complete. We recommend contacting the local school district to confirm school assignments for this home.
- Loading
- Loading
