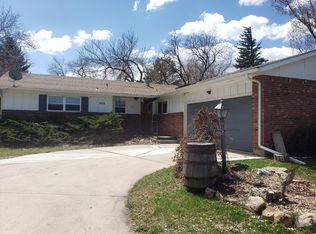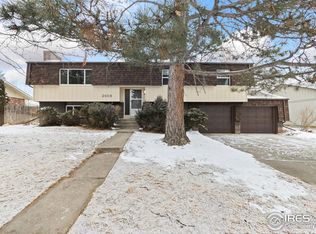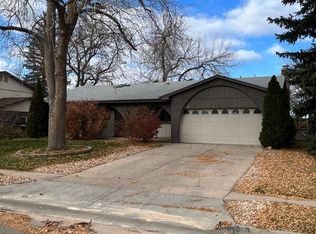Sold for $475,000 on 11/15/24
$475,000
513 W Drake Rd, Fort Collins, CO 80526
5beds
2,425sqft
Residential-Detached, Residential
Built in 1967
7,652 Square Feet Lot
$576,900 Zestimate®
$196/sqft
$2,749 Estimated rent
Home value
$576,900
$537,000 - $623,000
$2,749/mo
Zestimate® history
Loading...
Owner options
Explore your selling options
What's special
Fall in love with this beauty just waiting for you. Enjoy the fresh paint, new carpeting & carefree laminate flooring. Spacious living room ready for game day with lots of room for relaxation too. Imagine whipping up your weekend breakfast in this kitchen with updated stainless gas stove, newer microwave & fridge. All kitchen appliances included. The upper level also includes the main bath and three bedrooms. Primary bedroom has a private 3/4 bath. The finished lower level has a perfect man cave or play room with gas fireplace. It also includes two more bedrooms, a bath. Outside is an oasis with a multi-level deck ready for backyard grilling. There is still time for fall activities in the park like, fenced yard with mature trees & sprinklered lawn. Enjoy carefree ownership with replacement windows & BRAND NEW roof. The comfort features include humidifier and central A/C. Come see & make it yours!
Zillow last checked: 8 hours ago
Listing updated: November 15, 2024 at 12:31pm
Listed by:
Lestel Meade 970-224-1800,
CENTURY 21 Elevated
Bought with:
Chris Mullenberg
eXp Realty - Northern CO
Source: IRES,MLS#: 1016527
Facts & features
Interior
Bedrooms & bathrooms
- Bedrooms: 5
- Bathrooms: 3
- Full bathrooms: 1
- 3/4 bathrooms: 2
Primary bedroom
- Area: 165
- Dimensions: 15 x 11
Bedroom 2
- Area: 90
- Dimensions: 10 x 9
Bedroom 3
- Area: 110
- Dimensions: 11 x 10
Bedroom 4
- Area: 117
- Dimensions: 13 x 9
Bedroom 5
- Area: 81
- Dimensions: 9 x 9
Dining room
- Area: 110
- Dimensions: 11 x 10
Family room
- Area: 247
- Dimensions: 19 x 13
Kitchen
- Area: 130
- Dimensions: 13 x 10
Living room
- Area: 260
- Dimensions: 20 x 13
Heating
- Forced Air, Humidity Control
Cooling
- Central Air, Ceiling Fan(s)
Appliances
- Included: Gas Range/Oven, Dishwasher, Refrigerator, Microwave, Disposal
- Laundry: Washer/Dryer Hookups, Lower Level
Features
- Eat-in Kitchen, Separate Dining Room
- Flooring: Other
- Doors: Storm Door(s)
- Windows: Window Coverings, Double Pane Windows
- Basement: None
- Has fireplace: Yes
- Fireplace features: Gas, Family/Recreation Room Fireplace
Interior area
- Total structure area: 2,425
- Total interior livable area: 2,425 sqft
- Finished area above ground: 2,425
- Finished area below ground: 0
Property
Parking
- Total spaces: 1
- Parking features: Oversized
- Attached garage spaces: 1
- Details: Garage Type: Attached
Features
- Levels: Multi/Split
- Stories: 2
- Patio & porch: Deck
- Exterior features: Lighting
- Fencing: Partial,Fenced,Wood
Lot
- Size: 7,652 sqft
- Features: Curbs, Gutters, Sidewalks, Lawn Sprinkler System, Level
Details
- Parcel number: R0131709
- Zoning: RL
- Special conditions: Private Owner
Construction
Type & style
- Home type: SingleFamily
- Property subtype: Residential-Detached, Residential
Materials
- Wood/Frame, Brick
- Roof: Composition
Condition
- Not New, Previously Owned
- New construction: No
- Year built: 1967
Utilities & green energy
- Electric: Electric, City of FTC
- Gas: Natural Gas, Xcel
- Sewer: City Sewer
- Water: City Water, City of FTC
- Utilities for property: Natural Gas Available, Electricity Available
Community & neighborhood
Location
- Region: Fort Collins
- Subdivision: Meadowlark Heights
Other
Other facts
- Listing terms: Cash,Conventional,FHA,VA Loan
- Road surface type: Paved
Price history
| Date | Event | Price |
|---|---|---|
| 11/15/2024 | Sold | $475,000-7.8%$196/sqft |
Source: | ||
| 10/28/2024 | Pending sale | $515,000$212/sqft |
Source: | ||
| 10/23/2024 | Price change | $515,000-3.7%$212/sqft |
Source: | ||
| 8/30/2024 | Listed for sale | $535,000$221/sqft |
Source: | ||
| 8/23/2024 | Pending sale | $535,000$221/sqft |
Source: | ||
Public tax history
| Year | Property taxes | Tax assessment |
|---|---|---|
| 2024 | $2,650 +19% | $32,716 -1% |
| 2023 | $2,228 -1% | $33,033 +40% |
| 2022 | $2,252 -1.1% | $23,595 -2.8% |
Find assessor info on the county website
Neighborhood: Meadowlark
Nearby schools
GreatSchools rating
- 9/10Beattie Elementary SchoolGrades: PK-5Distance: 0.4 mi
- 5/10Blevins Middle SchoolGrades: 6-8Distance: 1.7 mi
- 8/10Rocky Mountain High SchoolGrades: 9-12Distance: 0.8 mi
Schools provided by the listing agent
- Elementary: Beattie
- Middle: Blevins
- High: Rocky Mountain
Source: IRES. This data may not be complete. We recommend contacting the local school district to confirm school assignments for this home.
Get a cash offer in 3 minutes
Find out how much your home could sell for in as little as 3 minutes with a no-obligation cash offer.
Estimated market value
$576,900
Get a cash offer in 3 minutes
Find out how much your home could sell for in as little as 3 minutes with a no-obligation cash offer.
Estimated market value
$576,900


